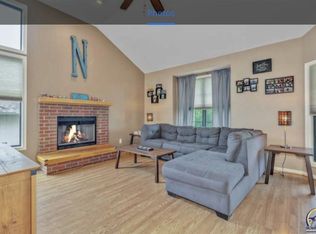Sold
Price Unknown
4127 NW Fielding Rd, Topeka, KS 66618
3beds
1,537sqft
Single Family Residence, Residential
Built in 1999
0.61 Acres Lot
$277,800 Zestimate®
$--/sqft
$2,035 Estimated rent
Home value
$277,800
$258,000 - $297,000
$2,035/mo
Zestimate® history
Loading...
Owner options
Explore your selling options
What's special
At no fault to the seller this well maintained 3-bedroom, 2 1/2-bath ranch sits on a spacious half-acre + lot in the highly desirable Seaman School District is back on the market. Main floor living home with primary ensuite to include large full bath and walk-in closet. The laundry is conveniently tucked in the hallway between the bedrooms. Large living room and beautiful kitchen with custom cabinets. The unfinished basement is ready for your personal touch adding more square feet to your Rancher. Photos may be enhanced for marketing purposes.
Zillow last checked: 8 hours ago
Listing updated: March 21, 2025 at 12:24pm
Listed by:
Missy Tew 785-633-6356,
Berkshire Hathaway First,
Richard Bassett 785-640-5787,
Berkshire Hathaway First
Bought with:
Missy Tew, 00247821
Berkshire Hathaway First
Missy Tew, 00247821
Berkshire Hathaway First
Source: Sunflower AOR,MLS#: 237889
Facts & features
Interior
Bedrooms & bathrooms
- Bedrooms: 3
- Bathrooms: 3
- Full bathrooms: 2
- 1/2 bathrooms: 1
Primary bedroom
- Level: Main
- Area: 218.17
- Dimensions: 15 '7 X 14
Bedroom 2
- Level: Main
- Area: 154
- Dimensions: 14 X 11
Bedroom 3
- Level: Main
- Area: 132
- Dimensions: 12 X 11
Dining room
- Level: Main
- Area: 168
- Dimensions: 14 X 12
Kitchen
- Level: Main
- Area: 156
- Dimensions: 12 X 13
Laundry
- Level: Main
Living room
- Level: Main
- Area: 221
- Dimensions: 17 X 13
Heating
- Natural Gas
Cooling
- Central Air
Appliances
- Included: Electric Range, Dishwasher, Refrigerator, Disposal
- Laundry: Main Level
Features
- Flooring: Laminate
- Basement: Concrete,Partially Finished
- Number of fireplaces: 1
- Fireplace features: One, Gas, Living Room
Interior area
- Total structure area: 1,537
- Total interior livable area: 1,537 sqft
- Finished area above ground: 1,537
- Finished area below ground: 0
Property
Parking
- Total spaces: 2
- Parking features: Attached, Auto Garage Opener(s), Garage Door Opener
- Attached garage spaces: 2
Features
- Patio & porch: Deck
Lot
- Size: 0.61 Acres
- Dimensions: 177 x 150
Details
- Additional structures: Shed(s)
- Parcel number: R7372
- Special conditions: Standard,Arm's Length
Construction
Type & style
- Home type: SingleFamily
- Architectural style: Ranch
- Property subtype: Single Family Residence, Residential
Materials
- Roof: Composition
Condition
- Year built: 1999
Utilities & green energy
- Water: Public
Community & neighborhood
Location
- Region: Topeka
- Subdivision: Murray
Price history
| Date | Event | Price |
|---|---|---|
| 3/21/2025 | Sold | -- |
Source: | ||
| 2/24/2025 | Pending sale | $269,900$176/sqft |
Source: | ||
| 2/19/2025 | Listed for sale | $269,900$176/sqft |
Source: | ||
| 2/14/2025 | Pending sale | $269,900$176/sqft |
Source: | ||
| 2/13/2025 | Listed for sale | $269,900$176/sqft |
Source: | ||
Public tax history
| Year | Property taxes | Tax assessment |
|---|---|---|
| 2025 | -- | $26,494 +3% |
| 2024 | $3,222 +2.7% | $25,723 +3.5% |
| 2023 | $3,136 +9.8% | $24,853 +11% |
Find assessor info on the county website
Neighborhood: 66618
Nearby schools
GreatSchools rating
- 7/10West Indianola Elementary SchoolGrades: K-6Distance: 0.6 mi
- 5/10Seaman Middle SchoolGrades: 7-8Distance: 3.3 mi
- 6/10Seaman High SchoolGrades: 9-12Distance: 2.5 mi
Schools provided by the listing agent
- Elementary: West Indianola Elementary School/USD 345
- Middle: Seaman Middle School/USD 345
- High: Seaman High School/USD 345
Source: Sunflower AOR. This data may not be complete. We recommend contacting the local school district to confirm school assignments for this home.
