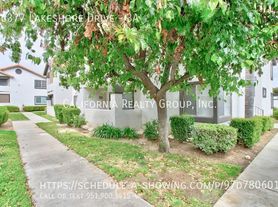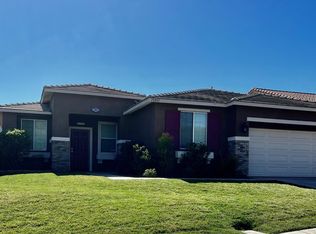Spacious 5 bedroom house optimal for families or friends who want to live together. Freshly painted with new carpet downstairs in a lovely, quiet, and safe neighborhood.
Owner pays Trash and Water, pet policy negotiable, Property can be rented furnished at no additional cost.
House for rent
Accepts Zillow applications
$3,500/mo
4127 Poplar Cir, Lake Elsinore, CA 92530
5beds
3,140sqft
Price may not include required fees and charges.
Single family residence
Available now
Dogs OK
Central air
In unit laundry
Attached garage parking
Forced air
What's special
New carpet downstairs
- 4 days |
- -- |
- -- |
Travel times
Facts & features
Interior
Bedrooms & bathrooms
- Bedrooms: 5
- Bathrooms: 3
- Full bathrooms: 3
Heating
- Forced Air
Cooling
- Central Air
Appliances
- Included: Dishwasher, Dryer, Freezer, Microwave, Oven, Refrigerator, Washer
- Laundry: In Unit
Features
- Flooring: Carpet, Tile
- Furnished: Yes
Interior area
- Total interior livable area: 3,140 sqft
Property
Parking
- Parking features: Attached
- Has attached garage: Yes
- Details: Contact manager
Features
- Exterior features: Garbage included in rent, Heating system: Forced Air, Water included in rent
Details
- Parcel number: 389720036
Construction
Type & style
- Home type: SingleFamily
- Property subtype: Single Family Residence
Utilities & green energy
- Utilities for property: Garbage, Water
Community & HOA
Location
- Region: Lake Elsinore
Financial & listing details
- Lease term: 1 Month
Price history
| Date | Event | Price |
|---|---|---|
| 10/3/2025 | Listed for rent | $3,300$1/sqft |
Source: Zillow Rentals | ||
| 8/16/2025 | Listing removed | $715,000-2.7%$228/sqft |
Source: | ||
| 6/29/2025 | Price change | $735,000+8.7%$234/sqft |
Source: | ||
| 5/25/2022 | Pending sale | $675,900+0.1%$215/sqft |
Source: | ||
| 5/23/2022 | Sold | $675,000-0.1%$215/sqft |
Source: Public Record | ||

