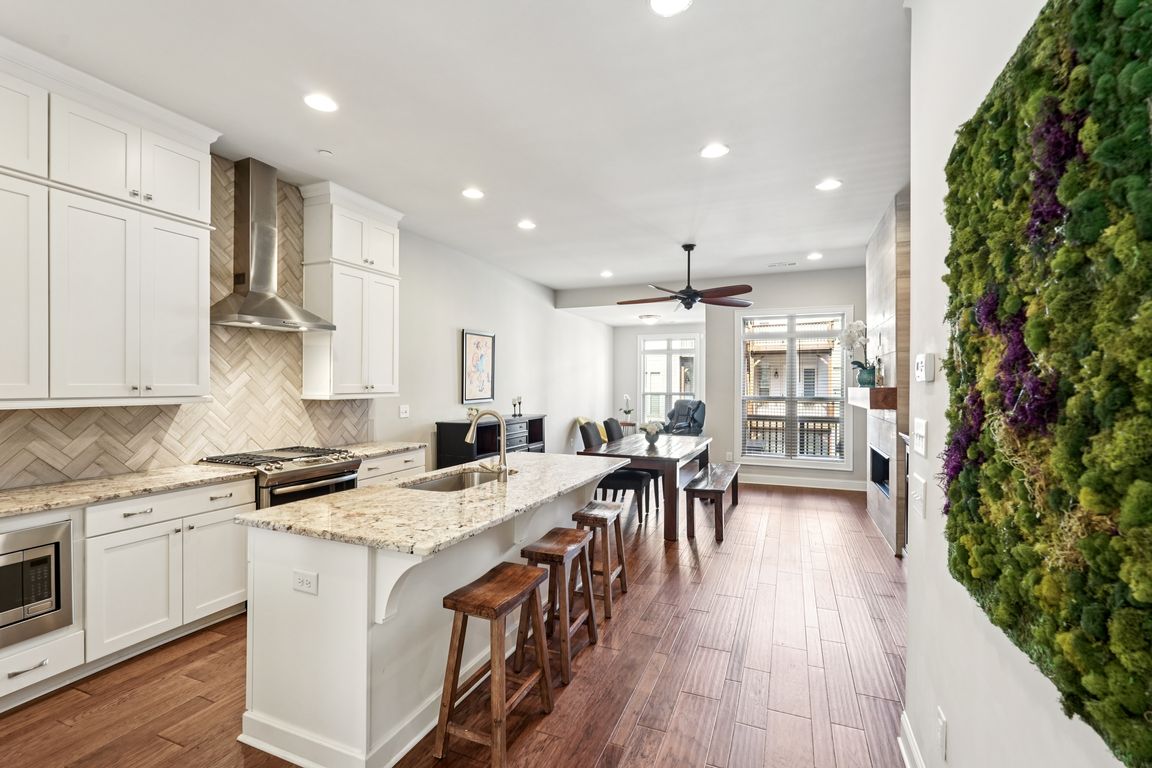
ActivePrice cut: $15K (8/8)
$725,000
3beds
2,278sqft
4127 Township Pkwy, Sandy Springs, GA 30342
3beds
2,278sqft
Townhouse, residential
Built in 2017
871.20 Sqft
2 Garage spaces
$318 price/sqft
$340 monthly HOA fee
What's special
Private balconyLarge center islandCeiling-height cabinetryOpen-concept dining areaQuiet streetPrivate en-suite bathroomCustom-built closet
Discover an unmatched combination of tranquility, convenience and upscale living in this beautifully appointed 3-story townhome in Atlanta’s coveted 30342 zip code. Boasting refined hardwood flooring throughout, this home features a bright, spacious chef’s kitchen with a large center island, ceiling-height cabinetry, and abundant storage—perfect for entertaining and everyday living. Enjoy ...
- 92 days |
- 500 |
- 12 |
Source: FMLS GA,MLS#: 7609795
Travel times
Kitchen
Family Room
Primary Bedroom
Primary Bathroom
Dining Room
Zillow last checked: 7 hours ago
Listing updated: September 25, 2025 at 11:11am
Listing Provided by:
Andrea Lam,
Berkshire Hathaway HomeServices Georgia Properties
Source: FMLS GA,MLS#: 7609795
Facts & features
Interior
Bedrooms & bathrooms
- Bedrooms: 3
- Bathrooms: 4
- Full bathrooms: 3
- 1/2 bathrooms: 1
Rooms
- Room types: Laundry, Office, Attic
Primary bedroom
- Features: Oversized Master
- Level: Oversized Master
Bedroom
- Features: Oversized Master
Primary bathroom
- Features: Bidet, Double Shower, Double Vanity
Dining room
- Features: Open Concept
Kitchen
- Features: Kitchen Island, Cabinets White, Solid Surface Counters, Eat-in Kitchen, Breakfast Bar, Pantry
Heating
- Natural Gas
Cooling
- Heat Pump
Appliances
- Included: Dishwasher, Disposal, Dryer, Electric Oven, Microwave, Range Hood, Washer, Refrigerator, Other
- Laundry: Laundry Closet, Upper Level
Features
- Double Vanity, High Ceilings 10 ft Main, High Speed Internet
- Flooring: Hardwood
- Windows: Double Pane Windows, Insulated Windows
- Basement: Full
- Number of fireplaces: 1
- Fireplace features: Gas Log
- Common walls with other units/homes: 2+ Common Walls,No One Above,No One Below
Interior area
- Total structure area: 2,278
- Total interior livable area: 2,278 sqft
- Finished area above ground: 1,828
- Finished area below ground: 450
Video & virtual tour
Property
Parking
- Total spaces: 2
- Parking features: Garage
- Garage spaces: 2
Accessibility
- Accessibility features: None
Features
- Levels: Two
- Stories: 2
- Patio & porch: Patio
- Exterior features: Balcony, Lighting
- Pool features: None
- Spa features: Community
- Fencing: Front Yard
- Has view: Yes
- View description: Neighborhood
- Waterfront features: None
- Body of water: None
Lot
- Size: 871.2 Square Feet
- Dimensions: 18 x 47
- Features: Rectangular Lot, Level
Details
- Additional structures: None
- Parcel number: 17 009400051160
- Other equipment: Air Purifier
- Horse amenities: None
Construction
Type & style
- Home type: Townhouse
- Architectural style: Townhouse
- Property subtype: Townhouse, Residential
- Attached to another structure: Yes
Materials
- Concrete
- Foundation: Slab
- Roof: Shingle,Composition
Condition
- Resale
- New construction: No
- Year built: 2017
Details
- Builder name: Providence Group
Utilities & green energy
- Electric: 220 Volts in Laundry, 110 Volts
- Sewer: Public Sewer
- Water: Public
- Utilities for property: Natural Gas Available, Electricity Available, Sewer Available, Water Available
Green energy
- Energy efficient items: None
- Energy generation: None
Community & HOA
Community
- Features: Barbecue, Gated, Sidewalks, Pool
- Security: Fire Alarm, Security Gate, Smoke Detector(s), Key Card Entry
- Subdivision: Townes At Chastain
HOA
- Has HOA: Yes
- Services included: Maintenance Grounds, Maintenance Structure, Termite, Security, Trash, Reserve Fund
- HOA fee: $340 monthly
Location
- Region: Sandy Springs
Financial & listing details
- Price per square foot: $318/sqft
- Tax assessed value: $657,400
- Annual tax amount: $6,156
- Date on market: 7/7/2025
- Ownership: Fee Simple
- Electric utility on property: Yes
- Road surface type: Paved