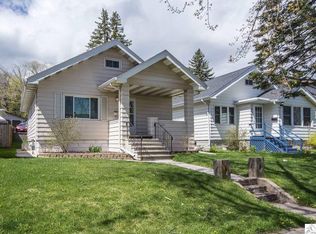Sold for $256,500 on 05/12/25
$256,500
4127 W 8th St, Duluth, MN 55807
3beds
1,205sqft
Single Family Residence
Built in 1924
4,356 Square Feet Lot
$266,700 Zestimate®
$213/sqft
$1,845 Estimated rent
Home value
$266,700
$251,000 - $285,000
$1,845/mo
Zestimate® history
Loading...
Owner options
Explore your selling options
What's special
This super cute bungalow offers cozy charm and modern updates throughout. Step inside to an open-concept living and dining area—perfect for everyday living and entertaining. The main floor features two comfortable bedrooms, a full bathroom, a small home office, and an updated kitchen with plenty of style and functionality. Upstairs, you’ll find a spacious third bedroom with ample storage space—ideal as a primary suite, guest room, or creative retreat. The unfinished basement offers tons of additional storage and even includes a small workshop area for your hobbies or projects.Outside, enjoy the beautifully landscaped yard, a one-stall garage, additional parking pad, and a great space for outdoor play or relaxation. Don’t wait—this adorable home won’t last long!
Zillow last checked: 8 hours ago
Listing updated: September 08, 2025 at 04:29pm
Listed by:
Deena Shykes 218-464-3369,
RE/MAX Results
Bought with:
Jaden Ibriks, MN 40907399
Coldwell Banker Realty - Duluth
Tommy Archer, MN 40509394
Coldwell Banker Realty - Duluth
Source: Lake Superior Area Realtors,MLS#: 6118508
Facts & features
Interior
Bedrooms & bathrooms
- Bedrooms: 3
- Bathrooms: 1
- Full bathrooms: 1
- Main level bedrooms: 1
Bedroom
- Level: Main
- Area: 120 Square Feet
- Dimensions: 10 x 12
Bedroom
- Level: Main
- Area: 110 Square Feet
- Dimensions: 10 x 11
Bedroom
- Level: Upper
- Area: 264 Square Feet
- Dimensions: 12 x 22
Dining room
- Level: Main
- Area: 120 Square Feet
- Dimensions: 12 x 10
Kitchen
- Level: Main
- Area: 108 Square Feet
- Dimensions: 9 x 12
Living room
- Level: Main
- Area: 216 Square Feet
- Dimensions: 12 x 18
Office
- Level: Main
- Area: 120 Square Feet
- Dimensions: 10 x 12
Heating
- Forced Air, Natural Gas
Features
- Basement: Full
- Has fireplace: No
Interior area
- Total interior livable area: 1,205 sqft
- Finished area above ground: 1,205
- Finished area below ground: 0
Property
Parking
- Total spaces: 1
- Parking features: Detached
- Garage spaces: 1
Lot
- Size: 4,356 sqft
- Dimensions: 33 x 132
Details
- Parcel number: 010084001860
Construction
Type & style
- Home type: SingleFamily
- Architectural style: Bungalow
- Property subtype: Single Family Residence
Materials
- Aluminum, Metal, Frame/Wood
- Foundation: Concrete Perimeter
- Roof: Asphalt Shingle
Condition
- Previously Owned
- Year built: 1924
Utilities & green energy
- Electric: Minnesota Power
- Sewer: Public Sewer
- Water: Public
Community & neighborhood
Location
- Region: Duluth
Price history
| Date | Event | Price |
|---|---|---|
| 5/12/2025 | Sold | $256,500+2.6%$213/sqft |
Source: | ||
| 4/8/2025 | Pending sale | $249,900$207/sqft |
Source: | ||
| 4/5/2025 | Listed for sale | $249,900+96.9%$207/sqft |
Source: | ||
| 4/29/2016 | Sold | $126,900-2%$105/sqft |
Source: | ||
| 4/5/2016 | Pending sale | $129,500$107/sqft |
Source: Stone Gate Realty, Inc. #6020036 | ||
Public tax history
| Year | Property taxes | Tax assessment |
|---|---|---|
| 2024 | $2,578 +4.5% | $197,300 +8.8% |
| 2023 | $2,468 +12.8% | $181,300 +10.8% |
| 2022 | $2,188 +7% | $163,600 +24.1% |
Find assessor info on the county website
Neighborhood: Cody
Nearby schools
GreatSchools rating
- 2/10Laura Macarthur Elementary SchoolGrades: PK-5Distance: 0.8 mi
- 3/10Lincoln Park Middle SchoolGrades: 6-8Distance: 0.8 mi
- 5/10Denfeld Senior High SchoolGrades: 9-12Distance: 0.3 mi

Get pre-qualified for a loan
At Zillow Home Loans, we can pre-qualify you in as little as 5 minutes with no impact to your credit score.An equal housing lender. NMLS #10287.
