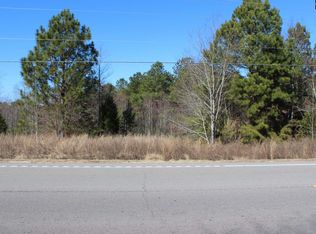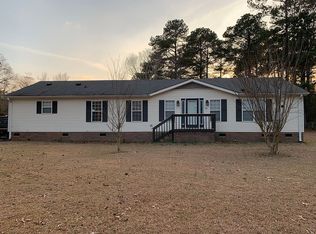Move out of the city and spread out! This property has every thing you need. Spacious 4br, low maintenance laminate flooring in living area, french doors that open to the spacious back yard with no rear neighbors, large kitchen with plenty of storage in the pantry, Master bedroom with large walk-in closet, Master bath with huge garden tub, separate shower, double vanities, Living room with fireplace, ceiling fans throughout.
This property is off market, which means it's not currently listed for sale or rent on Zillow. This may be different from what's available on other websites or public sources.

