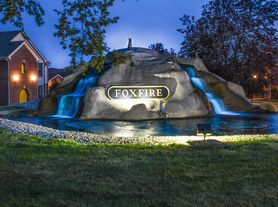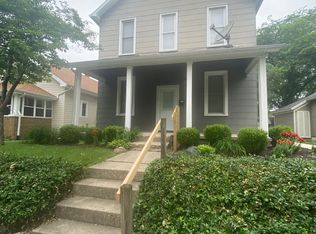4 Bedroom 2.5 Bath Home Located in Sterling Heights
2 Stories with Fenced In Back Yard
Kitchen Appliances Included, 2 Car Attached Garage
2244 Sq. Ft.
Wea Ridge Elementary, Wea Ridge Middle School, McCutcheon High School
House for rent
$2,250/mo
4128 Langley Dr, Lafayette, IN 47909
4beds
2,244sqft
Price may not include required fees and charges.
Single family residence
Available now
Cats, dogs OK
Central air
Hookups laundry
Attached garage parking
Forced air
What's special
- 24 days
- on Zillow |
- -- |
- -- |
Travel times
Looking to buy when your lease ends?
Consider a first-time homebuyer savings account designed to grow your down payment with up to a 6% match & 3.83% APY.
Facts & features
Interior
Bedrooms & bathrooms
- Bedrooms: 4
- Bathrooms: 3
- Full bathrooms: 3
Heating
- Forced Air
Cooling
- Central Air
Appliances
- Included: Dishwasher, Microwave, Oven, Refrigerator, WD Hookup
- Laundry: Hookups
Features
- WD Hookup
- Flooring: Carpet
Interior area
- Total interior livable area: 2,244 sqft
Property
Parking
- Parking features: Attached, Off Street
- Has attached garage: Yes
- Details: Contact manager
Features
- Exterior features: Heating system: Forced Air, Lawn
Details
- Parcel number: 791117233011000033
Construction
Type & style
- Home type: SingleFamily
- Property subtype: Single Family Residence
Community & HOA
Location
- Region: Lafayette
Financial & listing details
- Lease term: 1 Year
Price history
| Date | Event | Price |
|---|---|---|
| 8/22/2025 | Listed for rent | $2,250$1/sqft |
Source: Zillow Rentals | ||
| 8/13/2025 | Sold | $260,000-11.9% |
Source: | ||
| 7/29/2025 | Pending sale | $295,000 |
Source: | ||
| 7/25/2025 | Listed for sale | $295,000 |
Source: | ||

