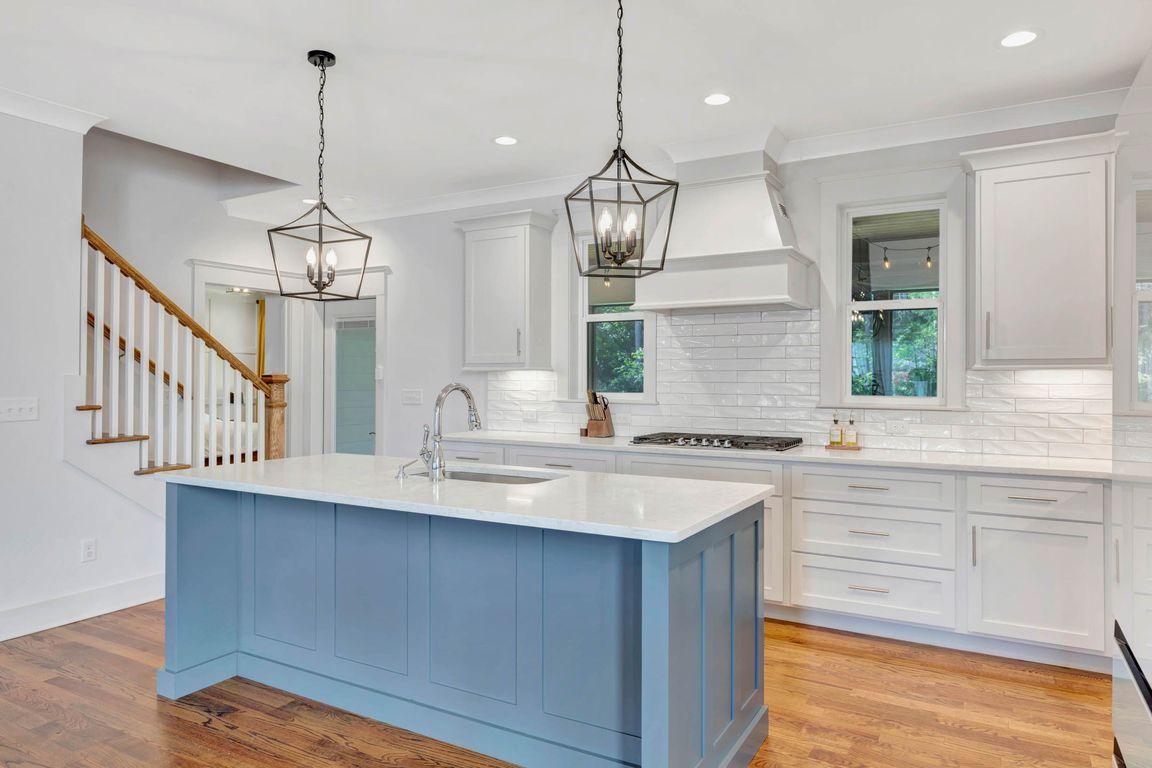
For salePrice cut: $10K (11/6)
$550,000
4beds
2,669sqft
4129 Barnsley Loop, Ooltewah, TN 37363
4beds
2,669sqft
Single family residence
Built in 2020
6,098 sqft
2 Attached garage spaces
$206 price/sqft
$650 annually HOA fee
What's special
Walk-in closetLarge islandPatio areaBeautifully landscaped yardOpen floor planGenerously sized bedroomsAmple counter space
**24 Hour First Right of Refusal** Welcome to 4129 Barnsley Loop, Ooltewah, TN 37363—a stunning 4-bedroom, 3.5-bathroom home, offering 2669 square feet of modern living space. Nestled in the peaceful Barnsley Park neighborhood, this property perfectly blends comfort, convenience, and style. As you step inside, you'll be greeted by a ...
- 175 days |
- 295 |
- 12 |
Source: Greater Chattanooga Realtors,MLS#: 1512912
Travel times
Kitchen
Family Room
Primary Bedroom
Zillow last checked: 8 hours ago
Listing updated: 8 hours ago
Listed by:
Kelly K Jooma 423-432-8121,
Zach Taylor - Chattanooga 855-261-2233
Source: Greater Chattanooga Realtors,MLS#: 1512912
Facts & features
Interior
Bedrooms & bathrooms
- Bedrooms: 4
- Bathrooms: 4
- Full bathrooms: 3
- 1/2 bathrooms: 1
Primary bedroom
- Level: First
Bedroom
- Level: Second
Bedroom
- Level: Second
Bedroom
- Level: Second
Bathroom
- Description: Bathroom Half
- Level: First
Bathroom
- Description: Full Bathroom
- Level: First
Bathroom
- Description: Full Bathroom
- Level: Second
Bathroom
- Description: Full Bathroom
- Level: Second
Dining room
- Level: First
Family room
- Level: First
Laundry
- Level: First
Heating
- Central, Natural Gas
Cooling
- Central Air, Electric, Multi Units
Appliances
- Included: Wall Oven, Tankless Water Heater, Microwave, Gas Cooktop, Disposal, Dishwasher
- Laundry: Gas Dryer Hookup, Laundry Room, Washer Hookup
Features
- Double Vanity, High Ceilings, Kitchen Island, Pantry, Primary Downstairs, Separate Dining Room, Separate Shower, Soaking Tub, Tub/shower Combo, Walk-In Closet(s)
- Flooring: Carpet, Hardwood, Tile
- Windows: Vinyl Frames
- Has basement: No
- Number of fireplaces: 1
- Fireplace features: Gas Log, Living Room
Interior area
- Total structure area: 2,669
- Total interior livable area: 2,669 sqft
- Finished area above ground: 2,669
- Finished area below ground: 0
Property
Parking
- Total spaces: 2
- Parking features: Garage Door Opener, Garage Faces Front, Kitchen Level
- Attached garage spaces: 2
Features
- Levels: Two
- Patio & porch: Deck, Patio, Porch, Porch - Covered, Porch - Screened
- Exterior features: Private Yard, Rain Gutters
- Pool features: None
- Fencing: None
Lot
- Size: 6,098.4 Square Feet
- Dimensions: 50 x 119.55
- Features: Back Yard, Front Yard, Level, Sprinklers In Front, Sprinklers In Rear
Details
- Additional structures: None
- Parcel number: 150d E 010
- Special conditions: Standard
- Other equipment: None
Construction
Type & style
- Home type: SingleFamily
- Property subtype: Single Family Residence
Materials
- Brick, Fiber Cement
- Foundation: Block
- Roof: Asphalt,Shingle
Condition
- New construction: No
- Year built: 2020
- Major remodel year: 2020
Utilities & green energy
- Sewer: Public Sewer
- Water: Public
- Utilities for property: Cable Available, Electricity Available, Phone Available, Sewer Connected, Water Available, Underground Utilities
Community & HOA
Community
- Features: Sidewalks
- Security: Smoke Detector(s)
- Subdivision: Barnsley Park
HOA
- Has HOA: Yes
- HOA fee: $650 annually
Location
- Region: Ooltewah
Financial & listing details
- Price per square foot: $206/sqft
- Tax assessed value: $414,700
- Annual tax amount: $3,935
- Date on market: 5/15/2025
- Listing terms: Cash,Conventional,FHA,VA Loan
- Road surface type: Paved