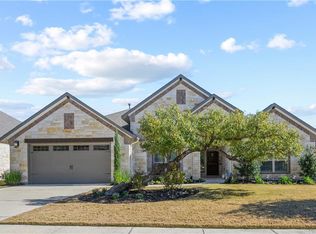Closed
Price Unknown
4129 Haight St, Round Rock, TX 78681
4beds
2,997sqft
Single Family Residence
Built in 2017
9,940.39 Square Feet Lot
$608,500 Zestimate®
$--/sqft
$2,910 Estimated rent
Home value
$608,500
$572,000 - $651,000
$2,910/mo
Zestimate® history
Loading...
Owner options
Explore your selling options
What's special
BEAUTIFULLY DESIGNED FOUR BEDROOM THREE AND A HALF BATH HOME - ELEGANT STYLE YET COMFORTABLE ACCENTS SUCH AS THE GOURMET KITCHEN WITH CUSTOM CABINETS, GRANITE, TWO BUILTIN OVENS, BRKFST BAR AND WALKIN PANTRY. THE KITCHEN OPENS TO THE LARGE LIVING AREA WITH GAS LOG FIREPLACE AND BUILTIN BOOKSHELVES. ENJOY TWO EATING AREAS BOTH INFORMAL AND FORMAL WITH CUSTOM CABINETS. THE OPENESS IS AN ENTERTAINERS DELIGHT! FOUR DESIGNATED BEDROOMS, THREE AND A HALF BATHS PLUS OFFICE AND A WALK THROUGH LAUNDRY ROOM COMPLETE THE INTERIOR. ENJOY BACKYARD FUN WITH A BUILTIN GRILL AND WOOD BURNING FIREPLACE OR RELAX ON YOUR COVERED PATIO WITH MOTORIZED SOLAR SCREENS. DON'T FORGET THE THREE CAR GARAGE WITH LOTS OF EXTRA STORAGE SPACE AND NEW ROOF IN 2024! THIS HOME WILL "WOW" YOU!
Zillow last checked: 8 hours ago
Listing updated: September 29, 2025 at 03:26pm
Listed by:
Loraine Goode 254-541-3900,
Ashby Real Estate Group
Bought with:
Tara S. Knight, TREC #0516598
Keller Williams Realty Lone St
Source: Central Texas MLS,MLS#: 587305 Originating MLS: Temple Belton Board of REALTORS
Originating MLS: Temple Belton Board of REALTORS
Facts & features
Interior
Bedrooms & bathrooms
- Bedrooms: 4
- Bathrooms: 4
- Full bathrooms: 3
- 1/2 bathrooms: 1
Primary bedroom
- Dimensions: 19.11X17
Bedroom 2
- Dimensions: 13X12
Bedroom 3
- Dimensions: 13X11
Bedroom 4
- Dimensions: 12X11
Dining room
- Dimensions: 14X12
Living room
- Dimensions: 23.5X18
Office
- Dimensions: 12X10
Heating
- Central, Natural Gas
Cooling
- Central Air, Electric, 1 Unit
Appliances
- Included: Dryer, Dishwasher, Gas Cooktop, Gas Water Heater, Ice Maker, Oven, Refrigerator, Range Hood, Tankless Water Heater, Water Heater, Washer, Some Gas Appliances, Built-In Oven, Cooktop, Microwave, Water Softener Owned
- Laundry: Washer Hookup, Electric Dryer Hookup, Laundry in Utility Room, Laundry Room
Features
- Attic, Bookcases, Built-in Features, Ceiling Fan(s), Dining Area, Separate/Formal Dining Room, Double Vanity, Eat-in Kitchen, Garden Tub/Roman Tub, High Ceilings, Home Office, In-Law Floorplan, Open Floorplan, Pull Down Attic Stairs, Split Bedrooms, Separate Shower, Walk-In Closet(s), Window Treatments, Breakfast Bar, Breakfast Area, Custom Cabinets
- Flooring: Carpet, Ceramic Tile, Wood
- Windows: Window Treatments
- Attic: Pull Down Stairs,Partially Floored
- Number of fireplaces: 2
- Fireplace features: Gas Log, Living Room, Wood Burning, Outside
Interior area
- Total interior livable area: 2,997 sqft
Property
Parking
- Total spaces: 3
- Parking features: Garage
- Garage spaces: 3
Features
- Levels: One
- Stories: 1
- Patio & porch: Covered, Patio, Porch
- Exterior features: Covered Patio, Outdoor Grill, Porch, Rain Gutters
- Pool features: Community, None
- Fencing: Privacy,Stone
- Has view: Yes
- View description: None
- Body of water: None
Lot
- Size: 9,940 sqft
Details
- Parcel number: R540651
Construction
Type & style
- Home type: SingleFamily
- Architectural style: Traditional
- Property subtype: Single Family Residence
Materials
- Stone Veneer
- Foundation: Slab
- Roof: Composition,Shingle
Condition
- Resale
- Year built: 2017
Utilities & green energy
- Sewer: Public Sewer
- Water: Public
- Utilities for property: Electricity Available, Natural Gas Available, High Speed Internet Available, Trash Collection Public
Green energy
- Energy efficient items: Solar Screens
Community & neighborhood
Security
- Security features: Prewired, Smoke Detector(s)
Community
- Community features: Playground, Park, Community Pool
Location
- Region: Round Rock
- Subdivision: Highlands/Mayfield Ranch Sec 8
HOA & financial
HOA
- Has HOA: Yes
- HOA fee: $150 quarterly
- Association name: HIGHLANDS AT MAYFIELD RANCH
- Association phone: 512-502-7500
Other
Other facts
- Listing agreement: Exclusive Right To Sell
- Listing terms: Cash,Conventional,FHA,VA Loan
Price history
| Date | Event | Price |
|---|---|---|
| 9/29/2025 | Sold | -- |
Source: | ||
| 9/29/2025 | Pending sale | $630,000$210/sqft |
Source: | ||
| 9/18/2025 | Contingent | $630,000$210/sqft |
Source: | ||
| 9/9/2025 | Price change | $630,000-3.1%$210/sqft |
Source: | ||
| 8/27/2025 | Listed for sale | $650,000$217/sqft |
Source: | ||
Public tax history
| Year | Property taxes | Tax assessment |
|---|---|---|
| 2024 | $8,063 +4.7% | $627,978 +9.9% |
| 2023 | $7,703 -21.1% | $571,386 +10% |
| 2022 | $9,762 +28.2% | $519,442 +10% |
Find assessor info on the county website
Neighborhood: 78681
Nearby schools
GreatSchools rating
- 6/10Wolf Ranch Elementary SchoolGrades: PK-5Distance: 4.7 mi
- 6/10James Tippit Middle SchoolGrades: 6-8Distance: 4.3 mi
- 5/10East View High SchoolGrades: 9-12Distance: 9.3 mi
Schools provided by the listing agent
- District: Georgetown ISD
Source: Central Texas MLS. This data may not be complete. We recommend contacting the local school district to confirm school assignments for this home.
Get a cash offer in 3 minutes
Find out how much your home could sell for in as little as 3 minutes with a no-obligation cash offer.
Estimated market value
$608,500
Get a cash offer in 3 minutes
Find out how much your home could sell for in as little as 3 minutes with a no-obligation cash offer.
Estimated market value
$608,500
