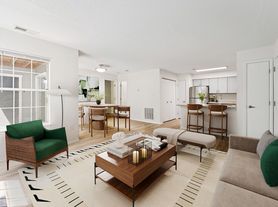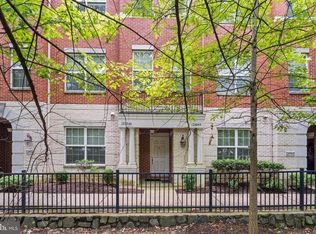Located in the desirable Fair Ridge community, this spacious brick end-unit townhome offers 2 bedrooms, 2 full baths, and 2 half baths, along with a smart, functional layout designed for everyday living.
The main level features a well-appointed kitchen with recessed lighting, ample cabinetry, a gas range, double sinks, and a large window for plenty of natural light. The elevated living room connects to a formal dining area and a comfortable family room with access to a large, tree-shaded deck-great for relaxing or entertaining.
Upstairs, both bedrooms serve as primary suites, each with a private full bath and walk-in closet. One suite includes a skylight for added brightness.
The fully finished lower level provides a spacious rec room with a fireplace, an additional half bath, and plenty of storage. The attached one-car garage includes extra storage space and a newly repaved driveway.
Just minutes from shopping, dining, major commuter routes, and employment centers, this home offers a great location with everything you need close by.
Listing information is deemed reliable, but not guaranteed.
Townhouse for rent
$2,900/mo
4129 Meadow Field Ct, Fairfax, VA 22033
2beds
1,795sqft
Price may not include required fees and charges.
Townhouse
Available now
-- Pets
Central air
In unit laundry
Attached garage parking
Forced air
What's special
Fully finished lower levelAdditional half bathPlenty of storageTree-shaded deckSmart functional layoutRecessed lightingBrick end-unit townhome
- 102 days
- on Zillow |
- -- |
- -- |
Travel times
Renting now? Get $1,000 closer to owning
Unlock a $400 renter bonus, plus up to a $600 savings match when you open a Foyer+ account.
Offers by Foyer; terms for both apply. Details on landing page.
Facts & features
Interior
Bedrooms & bathrooms
- Bedrooms: 2
- Bathrooms: 4
- Full bathrooms: 2
- 1/2 bathrooms: 2
Rooms
- Room types: Family Room
Heating
- Forced Air
Cooling
- Central Air
Appliances
- Included: Dishwasher, Disposal, Dryer, Range, Refrigerator, Washer
- Laundry: In Unit
Features
- Carpet, Family Room Off Kitchen, Kitchen - Eat-In, Skylight(s), Walk In Closet, Walk-In Closet(s), Walk-in Closet(s), Window Treatments
- Flooring: Carpet
- Windows: Skylight(s)
- Has basement: Yes
Interior area
- Total interior livable area: 1,795 sqft
Property
Parking
- Parking features: Attached, Driveway
- Has attached garage: Yes
- Details: Contact manager
Features
- Exterior features: Architecture Style: End of Row/Townhouse, Attached Garage, Carpet, Driveway, Family Room Off Kitchen, Floor Covering: Ceramic, Flooring: Ceramic, Front Yard, Garage - Front Entry, Garage Door Opener, Heating system: Forced Air, Kitchen - Eat-In, Lawn, Oven/Range - Gas, Rear Yard, Skylight(s), Walk In Closet, Walk-in Closet(s), Window Treatments
Details
- Parcel number: 0463100352
Construction
Type & style
- Home type: Townhouse
- Property subtype: Townhouse
Condition
- Year built: 1986
Community & HOA
Location
- Region: Fairfax
Financial & listing details
- Lease term: Contact For Details
Price history
| Date | Event | Price |
|---|---|---|
| 9/16/2025 | Price change | $2,900-3.3%$2/sqft |
Source: | ||
| 6/23/2025 | Listed for rent | $3,000+11.1%$2/sqft |
Source: | ||
| 1/17/2025 | Listing removed | $2,700$2/sqft |
Source: | ||
| 1/8/2025 | Price change | $2,700-1.8%$2/sqft |
Source: | ||
| 11/25/2024 | Price change | $2,750-3.5%$2/sqft |
Source: | ||

