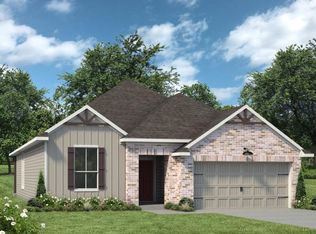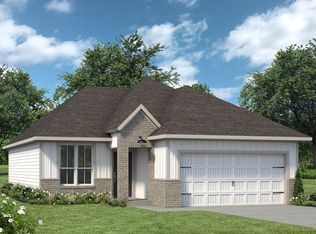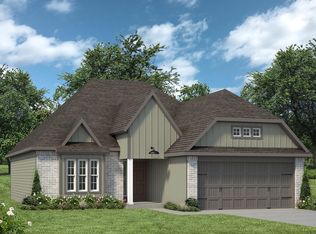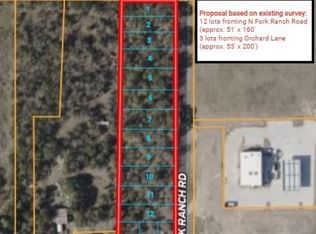Some images shown may be from a previously built Stylecraft home of similar design. Actual options, colors, and selections may vary. Contact us for details! This home is one of our most popular floor plans, and for good reason! We love the way the corner kitchen looks out into the open concept living room and dining area, giving you the opportunity to feel connected with those in your home. We've maximized your space to give everyone in your family ample room. From your vast walk-in closet in the primary bedroom, a separate garden tub and shower, to the large cabinet and granite countertop in the utility room, this home is luxurious without an enormous price tag. Additional Options Included: Stainless Steel Appliances, 42" Kitchen Cabinets, a Decorative Tile Backsplash, Level 2 Granite Countertops Throughout, Kitchen is Prewired for Pendant Lighting, and a Dual Primary Bathroom Vanity
This property is off market, which means it's not currently listed for sale or rent on Zillow. This may be different from what's available on other websites or public sources.




