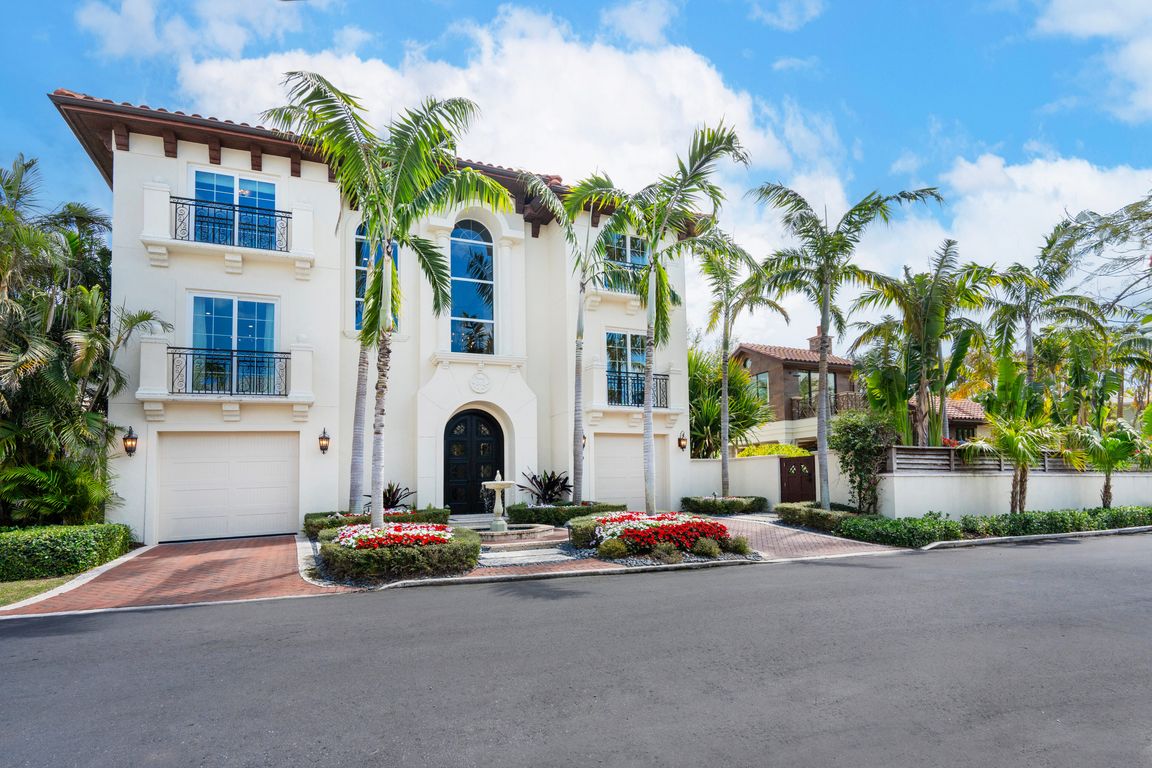
For sale
$3,950,000
3beds
4,484sqft
4129 Roberts Point Cir, Sarasota, FL 34242
3beds
4,484sqft
Single family residence
Built in 2008
0.26 Acres
3 Attached garage spaces
$881 price/sqft
What's special
Outdoor kitchenHeated and air-conditioned poolSpa-style bathOpen layoutRich pecky cypress beamsMarble countertopsDeep crown moldings
Timeless elegance meets modern luxury on North Siesta Key. Tucked away on the coveted north end of Siesta Key, this stunning coastal residence is where Mediterranean charm meets contemporary refinement. Completely reimagined in 2015 during a whole-house renovation led by Xavier Garcia of Las Casitas Architects, the home is a work ...
- 248 days |
- 361 |
- 18 |
Source: Stellar MLS,MLS#: A4642942 Originating MLS: Sarasota - Manatee
Originating MLS: Sarasota - Manatee
Travel times
Living Room
Kitchen
Primary Bedroom
Zillow last checked: 8 hours ago
Listing updated: November 20, 2025 at 02:48am
Listing Provided by:
Judie Berger 941-928-3424,
PREMIER SOTHEBY'S INTERNATIONAL REALTY 941-364-4000,
Ryan Evans 941-894-7577,
PREMIER SOTHEBY'S INTERNATIONAL REALTY
Source: Stellar MLS,MLS#: A4642942 Originating MLS: Sarasota - Manatee
Originating MLS: Sarasota - Manatee

Facts & features
Interior
Bedrooms & bathrooms
- Bedrooms: 3
- Bathrooms: 4
- Full bathrooms: 3
- 1/2 bathrooms: 1
Rooms
- Room types: Bonus Room, Breakfast Room Separate, Den/Library/Office, Family Room, Dining Room, Great Room, Utility Room, Storage Rooms
Primary bedroom
- Features: En Suite Bathroom, Walk-In Closet(s)
- Level: Third
- Area: 294.5 Square Feet
- Dimensions: 19x15.5
Bedroom 2
- Features: Walk-In Closet(s)
- Level: Third
- Area: 169 Square Feet
- Dimensions: 13x13
Bedroom 3
- Features: Walk-In Closet(s)
- Level: Third
- Area: 180 Square Feet
- Dimensions: 15x12
Primary bathroom
- Features: Dual Sinks, Shower No Tub, Stone Counters
- Level: Third
- Dimensions: 18x20
Bathroom 2
- Level: Second
Bathroom 3
- Level: Third
Dining room
- Level: Second
- Area: 286 Square Feet
- Dimensions: 22x13
Family room
- Level: First
- Area: 403.13 Square Feet
- Dimensions: 21.5x18.75
Foyer
- Level: First
- Dimensions: 12x12
Game room
- Level: First
Great room
- Level: Second
- Area: 403.13 Square Feet
- Dimensions: 21.5x18.75
Kitchen
- Features: Breakfast Bar
- Level: Second
- Area: 202.5 Square Feet
- Dimensions: 15x13.5
Laundry
- Features: Walk-In Closet(s)
- Level: Third
- Area: 176.25 Square Feet
- Dimensions: 15x11.75
Office
- Level: Second
- Area: 208 Square Feet
- Dimensions: 16x13
Other
- Level: Second
- Area: 246.5 Square Feet
- Dimensions: 17x14.5
Heating
- Central, Electric, Zoned
Cooling
- Central Air, Zoned
Appliances
- Included: Oven, Cooktop, Dishwasher, Disposal, Dryer, Electric Water Heater, Exhaust Fan, Microwave, Range Hood, Refrigerator, Washer
- Laundry: Inside, Laundry Room
Features
- Built-in Features, Cathedral Ceiling(s), Ceiling Fan(s), Coffered Ceiling(s), Crown Molding, Elevator, High Ceilings, Open Floorplan, PrimaryBedroom Upstairs, Solid Wood Cabinets, Split Bedroom, Stone Counters, Thermostat, Tray Ceiling(s), Walk-In Closet(s)
- Flooring: Engineered Hardwood, Travertine
- Doors: Outdoor Grill, Outdoor Kitchen, Outdoor Shower, Sliding Doors
- Windows: Window Treatments, Hurricane Shutters/Windows
- Has fireplace: Yes
- Fireplace features: Outside
Interior area
- Total structure area: 7,130
- Total interior livable area: 4,484 sqft
Video & virtual tour
Property
Parking
- Total spaces: 3
- Parking features: Driveway, Garage Door Opener, Guest, Split Garage, Tandem, Workshop in Garage
- Attached garage spaces: 3
- Has uncovered spaces: Yes
Features
- Levels: Three Or More
- Stories: 3
- Patio & porch: Covered, Deck, Patio
- Exterior features: Balcony, Courtyard, Lighting, Outdoor Grill, Outdoor Kitchen, Outdoor Shower, Private Mailbox, Sprinkler Metered, Storage
- Has private pool: Yes
- Pool features: Auto Cleaner, Deck, Gunite, Heated, In Ground, Lap, Lighting, Self Cleaning
- Has spa: Yes
- Spa features: In Ground
- Fencing: Fenced
- Has view: Yes
- View description: Garden, Pool
Lot
- Size: 0.26 Acres
- Dimensions: 177 x 151 x 125 x 26
- Features: FloodZone, In County, Landscaped
- Residential vegetation: Mature Landscaping
Details
- Additional structures: Cabana, Outdoor Kitchen, Workshop
- Parcel number: 0078100006
- Zoning: RSF1
- Special conditions: None
Construction
Type & style
- Home type: SingleFamily
- Architectural style: Custom,Mediterranean
- Property subtype: Single Family Residence
Materials
- Block, Concrete, Stucco
- Foundation: Slab, Stem Wall
- Roof: Concrete,Tile
Condition
- New construction: No
- Year built: 2008
Utilities & green energy
- Sewer: Public Sewer
- Water: Public
- Utilities for property: Cable Available, Electricity Connected, Public, Sewer Connected, Sprinkler Meter, Water Connected
Community & HOA
Community
- Security: Security Lights, Security System Owned
- Subdivision: ROBERTS POINT
HOA
- Has HOA: No
- Services included: None
- Pet fee: $0 monthly
Location
- Region: Sarasota
Financial & listing details
- Price per square foot: $881/sqft
- Tax assessed value: $2,536,800
- Annual tax amount: $19,823
- Date on market: 3/23/2025
- Cumulative days on market: 245 days
- Listing terms: Cash,Conventional
- Ownership: Fee Simple
- Total actual rent: 0
- Electric utility on property: Yes
- Road surface type: Paved