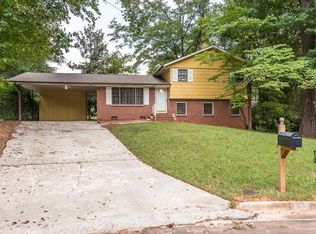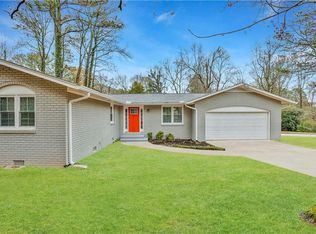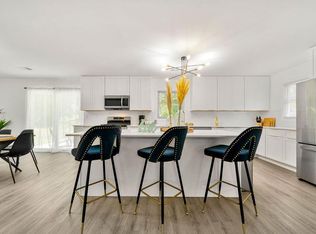Closed
$240,000
4129 Shorter Way, Decatur, GA 30034
3beds
1,897sqft
Single Family Residence
Built in 1966
0.27 Acres Lot
$236,700 Zestimate®
$127/sqft
$2,043 Estimated rent
Home value
$236,700
$215,000 - $258,000
$2,043/mo
Zestimate® history
Loading...
Owner options
Explore your selling options
What's special
This charming 3-bedroom, 2-bath single-story home has been beautifully updated and is move-in ready. The interior features freshly painted walls and cabinets, offering a clean and modern feel throughout. The updated kitchen boasts brand new quartz countertops, freshly painted cabinetry, and high-quality stainless steel appliances, including a microwave, range, and dishwasher. The spacious family living area is highlighted by a cozy fireplace, perfect for relaxing or entertaining. This home is an ideal combination of comfort, style, and functionality.
Zillow last checked: 8 hours ago
Listing updated: May 14, 2025 at 12:50pm
Listed by:
Jacqueline Shaffer 678-317-9017,
Offerpad Brokerage
Bought with:
Kenneth Anthony, 395721
Pillar and Compass
Source: GAMLS,MLS#: 10438120
Facts & features
Interior
Bedrooms & bathrooms
- Bedrooms: 3
- Bathrooms: 2
- Full bathrooms: 2
- Main level bathrooms: 2
- Main level bedrooms: 3
Dining room
- Features: Separate Room
Kitchen
- Features: Breakfast Area
Heating
- Forced Air, Natural Gas
Cooling
- Central Air
Appliances
- Included: Dishwasher, Microwave
- Laundry: In Kitchen, Laundry Closet
Features
- Beamed Ceilings, Walk-In Closet(s)
- Flooring: Carpet, Hardwood, Tile
- Basement: None
- Number of fireplaces: 2
- Fireplace features: Family Room, Living Room
- Common walls with other units/homes: No Common Walls
Interior area
- Total structure area: 1,897
- Total interior livable area: 1,897 sqft
- Finished area above ground: 1,897
- Finished area below ground: 0
Property
Parking
- Total spaces: 1
- Parking features: Parking Pad
- Has uncovered spaces: Yes
Features
- Levels: One
- Stories: 1
- Patio & porch: Deck
- Body of water: None
Lot
- Size: 0.27 Acres
- Features: Other
Details
- Parcel number: 15 035 02 003
Construction
Type & style
- Home type: SingleFamily
- Architectural style: Ranch
- Property subtype: Single Family Residence
Materials
- Brick
- Roof: Composition
Condition
- Resale
- New construction: No
- Year built: 1966
Utilities & green energy
- Sewer: Public Sewer
- Water: Public
- Utilities for property: Electricity Available
Community & neighborhood
Security
- Security features: Smoke Detector(s)
Community
- Community features: None
Location
- Region: Decatur
- Subdivision: Chapel Hill
HOA & financial
HOA
- Has HOA: No
- Services included: None
Other
Other facts
- Listing agreement: Exclusive Right To Sell
- Listing terms: Cash,Conventional,VA Loan
Price history
| Date | Event | Price |
|---|---|---|
| 5/14/2025 | Sold | $240,000-3.6%$127/sqft |
Source: | ||
| 4/18/2025 | Pending sale | $249,000$131/sqft |
Source: | ||
| 4/4/2025 | Price change | $249,000-0.4%$131/sqft |
Source: | ||
| 3/27/2025 | Listed for sale | $249,900$132/sqft |
Source: | ||
| 3/17/2025 | Pending sale | $249,900$132/sqft |
Source: | ||
Public tax history
| Year | Property taxes | Tax assessment |
|---|---|---|
| 2025 | $5,453 +71% | $115,120 -7% |
| 2024 | $3,188 +41.9% | $123,800 +14.2% |
| 2023 | $2,247 +0.3% | $108,400 +30.3% |
Find assessor info on the county website
Neighborhood: 30034
Nearby schools
GreatSchools rating
- 4/10Chapel Hill Elementary SchoolGrades: PK-5Distance: 0.4 mi
- 6/10Chapel Hill Middle SchoolGrades: 6-8Distance: 0.5 mi
- 4/10Southwest Dekalb High SchoolGrades: 9-12Distance: 2 mi
Schools provided by the listing agent
- Elementary: Chapel Hill
- Middle: Chapel Hill
- High: Southwest Dekalb
Source: GAMLS. This data may not be complete. We recommend contacting the local school district to confirm school assignments for this home.
Get a cash offer in 3 minutes
Find out how much your home could sell for in as little as 3 minutes with a no-obligation cash offer.
Estimated market value$236,700
Get a cash offer in 3 minutes
Find out how much your home could sell for in as little as 3 minutes with a no-obligation cash offer.
Estimated market value
$236,700


