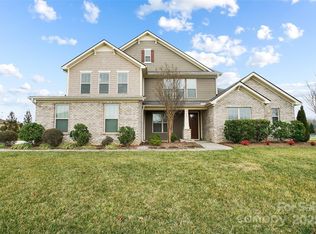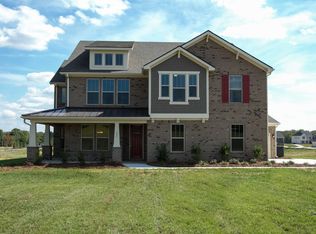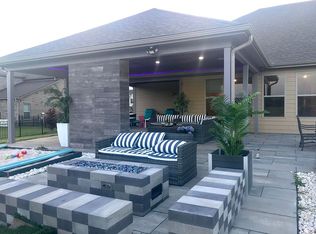This 5 bedroom home offers 3-1/2 baths, large open kitchen with plenty of cabinet space and an island sink creates the ideal space for the chef-at-heart. The first floor owner's suite touts dual vanities, soaking garden tub and spacious walk-in closet.
This property is off market, which means it's not currently listed for sale or rent on Zillow. This may be different from what's available on other websites or public sources.


