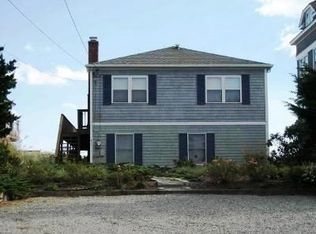Sold for $2,500,000 on 08/08/25
$2,500,000
413 Atlantic Ave, Westerly, RI 02891
3beds
1,443sqft
Single Family Residence
Built in 1973
0.28 Acres Lot
$2,546,000 Zestimate®
$1,733/sqft
$2,680 Estimated rent
Home value
$2,546,000
$2.29M - $2.83M
$2,680/mo
Zestimate® history
Loading...
Owner options
Explore your selling options
What's special
By the sea, by the beautiful sea…this stylishly and completely reimagined (in Fall 2024) oceanfront property is like a custom, newly built home, and is ready for its buyers to enjoy this summer. Bespoke details abound throughout resulting in stunningly beautiful, spacious rooms that frame the great Atlantic Ocean and Block Island beyond. From the custom cabinets to the six-burner gas range, impressive countertops and island with a drinks fridge, this kitchen is a spacious gathering space and cook’s paradise. There is a lot of living to be packed into this 1,443 square foot home. The three bedrooms, and open-concept, contemporary coastal living, kitchen and dining areas are designed for ease and larger group entertaining. With over 2,000 square feet of outdoor decks and a two-story, covered patio, this house offers seamless flow from indoors to out! Upstairs there is an +18' X 13' loft offering even more possibilities for buyers. With new a/c, heating, and on demand propane powered hot water, the property lives like a new house regardless of the season. A lower level offers over 1,100 ft. of storage space. This property is a must see! It’s 180-degree panoramic ocean views; its calm and serene interiors, and it's like-new infrastructure make this a must have property. Its sheer presence is bound to provide a lifetime of summer, weekend, and year-round memories. Showings by appointment.
Zillow last checked: 8 hours ago
Listing updated: August 08, 2025 at 08:33am
Listed by:
John Blair 857-919-0923,
Mott & Chace Sotheby's Intl.,
Donna Krueger-Simmons 401-439-0268,
Mott & Chace Sotheby's Intl.
Bought with:
Slocum Home Team
Slocum
Source: StateWide MLS RI,MLS#: 1386744
Facts & features
Interior
Bedrooms & bathrooms
- Bedrooms: 3
- Bathrooms: 1
- Full bathrooms: 1
Primary bedroom
- Features: Ceiling Height 7 to 9 ft
- Level: Second
- Area: 117 Square Feet
- Dimensions: 13
Bathroom
- Features: Ceiling Height 7 to 9 ft
- Level: Second
Other
- Features: Ceiling Height 7 to 9 ft
- Level: Second
- Area: 108 Square Feet
- Dimensions: 12
Other
- Features: Ceiling Height 7 to 9 ft
- Level: Second
- Area: 72 Square Feet
- Dimensions: 9
Dining area
- Features: High Ceilings
- Level: Second
- Area: 96 Square Feet
- Dimensions: 12
Great room
- Features: Ceiling Height 7 to 9 ft
- Level: Third
- Area: 234 Square Feet
- Dimensions: 18
Kitchen
- Features: High Ceilings
- Level: Second
- Area: 168 Square Feet
- Dimensions: 14
Living room
- Features: High Ceilings
- Level: Second
- Area: 240 Square Feet
- Dimensions: 20
Heating
- Bottle Gas, Heat Pump, Zoned
Cooling
- Ductless
Appliances
- Included: Electric Water Heater, Tankless Water Heater, Dishwasher, Dryer, Range Hood, Microwave, Oven/Range, Refrigerator, Washer
Features
- Wall (Dry Wall), Plumbing (Galvanized), Ceiling Fan(s)
- Flooring: Hardwood, Marble
- Basement: Full,Interior and Exterior,Unfinished,Storage Space,Utility
- Number of fireplaces: 1
- Fireplace features: Gas
Interior area
- Total structure area: 1,443
- Total interior livable area: 1,443 sqft
- Finished area above ground: 1,443
- Finished area below ground: 0
Property
Parking
- Total spaces: 6
- Parking features: No Garage
Features
- Has view: Yes
- View description: Water
- Has water view: Yes
- Water view: Water
- Waterfront features: Waterfront, Access, Beach, Flood Insurance, Ocean Front, Saltwater Front, Walk to Salt Water, Walk To Water
Lot
- Size: 0.28 Acres
- Features: Sprinklers
Details
- Parcel number: WESTM167B21
- Zoning: R 10
- Special conditions: Conventional/Market Value
Construction
Type & style
- Home type: SingleFamily
- Architectural style: Cottage
- Property subtype: Single Family Residence
Materials
- Dry Wall, Shingles
- Foundation: Concrete Perimeter
Condition
- New construction: No
- Year built: 1973
Utilities & green energy
- Electric: 100 Amp Service
- Sewer: Septic Tank
- Water: Individual Meter, Municipal
- Utilities for property: Water Connected
Green energy
- Energy efficient items: Appliances
Community & neighborhood
Community
- Community features: Golf, Marina, Restaurants, Near Swimming, Tennis
Location
- Region: Westerly
- Subdivision: Misquamicut
HOA & financial
HOA
- Has HOA: No
Price history
| Date | Event | Price |
|---|---|---|
| 8/8/2025 | Sold | $2,500,000-5.7%$1,733/sqft |
Source: | ||
| 7/23/2025 | Pending sale | $2,650,000$1,836/sqft |
Source: | ||
| 7/23/2025 | Contingent | $2,650,000$1,836/sqft |
Source: | ||
| 6/30/2025 | Price change | $2,650,000-8.3%$1,836/sqft |
Source: | ||
| 6/10/2025 | Listed for sale | $2,890,000+86.5%$2,003/sqft |
Source: | ||
Public tax history
| Year | Property taxes | Tax assessment |
|---|---|---|
| 2025 | $19,495 +8% | $2,741,900 +49% |
| 2024 | $18,058 -1.5% | $1,840,800 -4% |
| 2023 | $18,327 | $1,917,100 |
Find assessor info on the county website
Neighborhood: 02891
Nearby schools
GreatSchools rating
- 6/10Dunn's Corners SchoolGrades: K-4Distance: 1.6 mi
- 6/10Westerly Middle SchoolGrades: 5-8Distance: 1.6 mi
- 6/10Westerly High SchoolGrades: 9-12Distance: 3.8 mi
Sell for more on Zillow
Get a free Zillow Showcase℠ listing and you could sell for .
$2,546,000
2% more+ $50,920
With Zillow Showcase(estimated)
$2,596,920