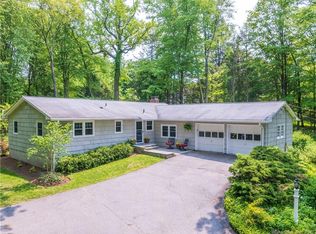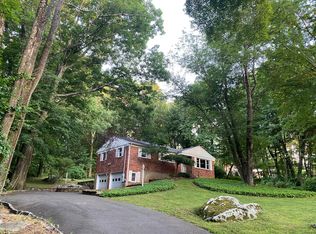Thoughtful architectural design is evident throughout every aspect of this incredible stone and shingle home that makes this true Resort Living in Ridgefield! You never need to leave home with the stunning Gunite pool & spa and 2,000 sq. ft. wrap-around blue stone patio perfect for friends and family all summer that overlooks lush lawn and pond. Set on 15 glorious acres in ideal south Ridgefield location, you will feel the peace & privacy as you wind down the driveway approach. Extensive stonework, elaborate shingle siding & the double thick, one inch cedar shingled roof exude quality rarely seen in today's building practices. Throughout the entire house are wide hallways and staircases, 10 ft. ceilings. The main house impresses w/entry foyer flanked w/two wet bars for immediate, relaxed entertaining space. Professional grade kitchen. Fabulous Post & Beam, 2 story height great room built around a massive stone fireplace. Main level master suite includes, his & hers walk-in closets, separate laundry, wet-bar & a barrel ceiling. The finished lower level is complete w/stone flooring, full bath & access to attached garage. Property includes a whole house generator. Detached 4 bay garage with 2 bedroom, 2 bath, 1,541 sq. ft. cottage above w/ private stone patio, balcony off of master bedroom, walk-in closet & own laundry. Super convenient location close to both Ridgefield town center and Georgetown amenities and Metro-North train station. Total 6 bays garage. Spectacular...
This property is off market, which means it's not currently listed for sale or rent on Zillow. This may be different from what's available on other websites or public sources.

