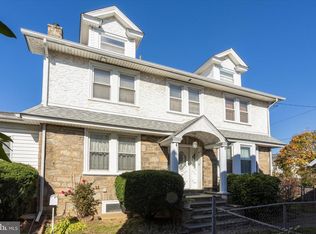Sold for $321,100
$321,100
413 Broadview Rd, Upper Darby, PA 19082
5beds
2,047sqft
Single Family Residence
Built in 1924
4,792 Square Feet Lot
$294,700 Zestimate®
$157/sqft
$2,512 Estimated rent
Home value
$294,700
$280,000 - $309,000
$2,512/mo
Zestimate® history
Loading...
Owner options
Explore your selling options
What's special
Step into timeless elegance with this spacious three-story stone single home, perfectly located near the bustling 69th Street Shopping District in Upper Darby. This vintage gem features beautiful hardwood floors, classic architectural details, and a layout designed for comfort and flexibility. Home in need of upgrades and modernization but priced accordingly. Three full stories of living space Original hardwood floors throughout Generous-sized rooms with abundant natural light Detached one-car garage and private driveway Just minutes from shops, dining, schools, and public transportation Whether you're looking for character, space, or convenience, this home has it all. A rare find in a prime location!
Zillow last checked: 8 hours ago
Listing updated: August 15, 2025 at 03:34pm
Listed by:
Tobias Biddle 215-457-2600,
Quality Real Estate-Broad St
Bought with:
HASAN YASIN AMIN, RS355970
RE/MAX Preferred - Malvern
Source: Bright MLS,MLS#: PADE2094716
Facts & features
Interior
Bedrooms & bathrooms
- Bedrooms: 5
- Bathrooms: 2
- Full bathrooms: 2
Basement
- Area: 0
Heating
- Hot Water, Natural Gas
Cooling
- None
Appliances
- Included: Gas Water Heater
- Laundry: In Basement
Features
- Flooring: Hardwood
- Basement: Full,Unfinished
- Number of fireplaces: 1
Interior area
- Total structure area: 2,047
- Total interior livable area: 2,047 sqft
- Finished area above ground: 2,047
- Finished area below ground: 0
Property
Parking
- Total spaces: 4
- Parking features: Garage Faces Front, Driveway, Detached
- Garage spaces: 1
- Uncovered spaces: 3
Accessibility
- Accessibility features: None
Features
- Levels: Four
- Stories: 4
- Pool features: None
Lot
- Size: 4,792 sqft
- Dimensions: 50.00 x 100.00
- Features: Suburban
Details
- Additional structures: Above Grade, Below Grade
- Parcel number: 16050015000
- Zoning: RESIDENTIAL
- Special conditions: Standard
Construction
Type & style
- Home type: SingleFamily
- Architectural style: Colonial
- Property subtype: Single Family Residence
Materials
- Frame, Masonry
- Foundation: Stone
- Roof: Shingle
Condition
- New construction: No
- Year built: 1924
Utilities & green energy
- Sewer: Public Sewer
- Water: Public
Community & neighborhood
Location
- Region: Upper Darby
- Subdivision: Beverly Hills
- Municipality: UPPER DARBY TWP
HOA & financial
Other financial information
- Total actual rent: 0
Other
Other facts
- Listing agreement: Exclusive Right To Sell
- Listing terms: Cash,Conventional
- Ownership: Fee Simple
Price history
| Date | Event | Price |
|---|---|---|
| 8/15/2025 | Sold | $321,100+10.7%$157/sqft |
Source: | ||
| 7/15/2025 | Contingent | $290,000$142/sqft |
Source: | ||
| 7/10/2025 | Listed for sale | $290,000+892.4%$142/sqft |
Source: | ||
| 9/18/2023 | Sold | $29,223-78.2%$14/sqft |
Source: Public Record Report a problem | ||
| 9/21/2019 | Listing removed | $133,870$65/sqft |
Source: Auction.com Report a problem | ||
Public tax history
| Year | Property taxes | Tax assessment |
|---|---|---|
| 2025 | $7,347 +3.5% | $167,850 |
| 2024 | $7,099 +1% | $167,850 |
| 2023 | $7,032 +2.8% | $167,850 |
Find assessor info on the county website
Neighborhood: 19082
Nearby schools
GreatSchools rating
- 4/10Hillcrest El SchoolGrades: K-5Distance: 1.3 mi
- 3/10Beverly Hills Middle SchoolGrades: 6-8Distance: 0.2 mi
- 3/10Upper Darby Senior High SchoolGrades: 9-12Distance: 0.5 mi
Schools provided by the listing agent
- District: Upper Darby
Source: Bright MLS. This data may not be complete. We recommend contacting the local school district to confirm school assignments for this home.
Get pre-qualified for a loan
At Zillow Home Loans, we can pre-qualify you in as little as 5 minutes with no impact to your credit score.An equal housing lender. NMLS #10287.
