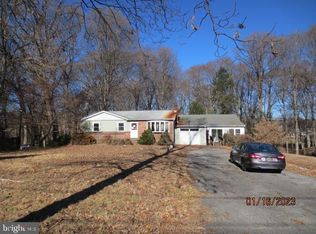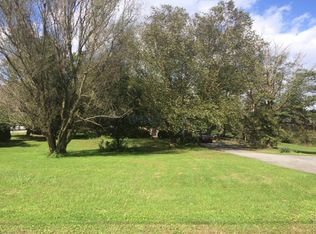Sold for $505,000
$505,000
413 Bucktoe Rd, Avondale, PA 19311
4beds
2,063sqft
Single Family Residence
Built in 1966
3.3 Acres Lot
$621,300 Zestimate®
$245/sqft
$3,019 Estimated rent
Home value
$621,300
$553,000 - $696,000
$3,019/mo
Zestimate® history
Loading...
Owner options
Explore your selling options
What's special
Welcome to this meticulously maintained split-level nestled in the picturesque country setting of Avondale Pennsylvania that feeds into the Kennett Consolidated school district conveniently located near Delaware, Maryland, and the majestic Brandywine Valley. With 4 spacious bedrooms and 2.5 bathrooms, this residence is designed for both relaxation and entertaining. Step outside to discover a generous 3.3-acre lot, offering an open landscape, ideal for outdoor activities or gardening, expansion, or even adding a pool. The expansive front and rear yards provide ample space for gatherings, while the 25 x 14 deck and porch invite you to relax and soak in the serene surroundings. An oversized attached garage ensures plenty of room for vehicles and storage. Experience the warmth and charm of this inviting home, where every detail has been thoughtfully considered for your comfort and enjoyment. Please note the home is virtually staged.
Zillow last checked: 8 hours ago
Listing updated: July 01, 2025 at 06:00am
Listed by:
West Prein 302-437-0606,
Long & Foster Real Estate, Inc.
Bought with:
Christina Reid, AB067445
RE/MAX Town & Country
Source: Bright MLS,MLS#: PACT2096234
Facts & features
Interior
Bedrooms & bathrooms
- Bedrooms: 4
- Bathrooms: 3
- Full bathrooms: 2
- 1/2 bathrooms: 1
- Main level bathrooms: 1
Primary bedroom
- Level: Upper
- Area: 180 Square Feet
- Dimensions: 15 X 11
Primary bedroom
- Level: Unspecified
Bedroom 1
- Level: Upper
- Area: 110 Square Feet
- Dimensions: 13 X 9
Bedroom 2
- Level: Upper
- Area: 110 Square Feet
- Dimensions: 10 X 10
Bedroom 3
- Level: Upper
- Area: 100 Square Feet
- Dimensions: 10 X 9
Dining room
- Level: Main
- Area: 110 Square Feet
- Dimensions: 11 X 10
Family room
- Features: Fireplace - Other
- Level: Lower
- Area: 234 Square Feet
- Dimensions: 15 X 9
Kitchen
- Features: Kitchen - Electric Cooking, Kitchen Island, Pantry
- Level: Main
- Area: 275 Square Feet
- Dimensions: 13 X 10
Laundry
- Level: Lower
- Area: 90 Square Feet
- Dimensions: 10 x 9
Living room
- Level: Main
- Area: 216 Square Feet
- Dimensions: 18 X 13
Other
- Level: Main
- Area: 198 Square Feet
- Dimensions: 11 x 18
Heating
- Baseboard, Oil
Cooling
- Central Air, Electric
Appliances
- Included: Double Oven, Self Cleaning Oven, Dishwasher, Microwave, Water Heater
- Laundry: Lower Level, Laundry Room
Features
- Kitchen Island, Butlers Pantry, Ceiling Fan(s), Eat-in Kitchen, Dry Wall
- Flooring: Wood, Carpet, Tile/Brick
- Windows: Replacement
- Has basement: No
- Number of fireplaces: 1
Interior area
- Total structure area: 2,063
- Total interior livable area: 2,063 sqft
- Finished area above ground: 1,463
- Finished area below ground: 600
Property
Parking
- Total spaces: 2
- Parking features: Oversized, Attached
- Attached garage spaces: 2
Accessibility
- Accessibility features: None
Features
- Levels: Multi/Split,Two
- Stories: 2
- Patio & porch: Deck, Porch
- Pool features: None
Lot
- Size: 3.30 Acres
- Features: Level, Open Lot, Front Yard, Rear Yard, SideYard(s)
Details
- Additional structures: Above Grade, Below Grade
- Parcel number: 60030148.0400 & 60030148.0500
- Zoning: R2
- Special conditions: Standard
Construction
Type & style
- Home type: SingleFamily
- Architectural style: Colonial
- Property subtype: Single Family Residence
Materials
- Mixed
- Foundation: Brick/Mortar
- Roof: Pitched,Shingle,Asbestos Shingle
Condition
- Excellent
- New construction: No
- Year built: 1966
Utilities & green energy
- Electric: 200+ Amp Service
- Sewer: On Site Septic
- Water: Well
- Utilities for property: Cable Connected
Community & neighborhood
Location
- Region: Avondale
- Subdivision: Crossing At Buckto
- Municipality: NEW GARDEN TWP
Other
Other facts
- Listing agreement: Exclusive Right To Sell
- Listing terms: Cash,Conventional
- Ownership: Fee Simple
Price history
| Date | Event | Price |
|---|---|---|
| 6/30/2025 | Sold | $505,000+8.6%$245/sqft |
Source: | ||
| 6/10/2025 | Pending sale | $465,000$225/sqft |
Source: | ||
| 5/26/2025 | Contingent | $465,000$225/sqft |
Source: | ||
| 5/22/2025 | Listed for sale | $465,000+41.1%$225/sqft |
Source: | ||
| 12/4/2013 | Listing removed | $329,500$160/sqft |
Source: RE/MAX AT JENNERSVILLE #6292735 Report a problem | ||
Public tax history
| Year | Property taxes | Tax assessment |
|---|---|---|
| 2025 | $6,667 +2.7% | $158,430 |
| 2024 | $6,491 +5.8% | $158,430 |
| 2023 | $6,132 | $158,430 |
Find assessor info on the county website
Neighborhood: 19311
Nearby schools
GreatSchools rating
- 7/10Bancroft El SchoolGrades: 1-5Distance: 2.1 mi
- 5/10Kennett Middle SchoolGrades: 6-8Distance: 1.4 mi
- 5/10Kennett High SchoolGrades: 9-12Distance: 2.6 mi
Schools provided by the listing agent
- District: Kennett Consolidated
Source: Bright MLS. This data may not be complete. We recommend contacting the local school district to confirm school assignments for this home.
Get a cash offer in 3 minutes
Find out how much your home could sell for in as little as 3 minutes with a no-obligation cash offer.
Estimated market value$621,300
Get a cash offer in 3 minutes
Find out how much your home could sell for in as little as 3 minutes with a no-obligation cash offer.
Estimated market value
$621,300

