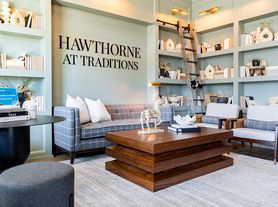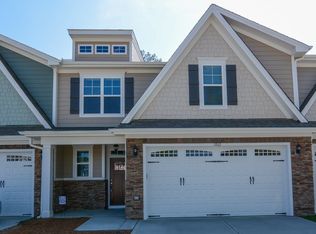Let's get you the keys! Available NOW! Step into The Tinsley at Rosedale, where smart design meets everyday ease. This 4-bedroom, 2.5-bath, 2 car garage home with 2,411 square feet makes a statement the moment you walk in. The first-floor primary suite is the ultimate highlight think tray ceiling detail, a walk-in closet you'll actually use, and a spacious bath that keeps everything on your schedule within reach. The main level is built for connection with a gourmet kitchen featuring granite counters, stainless appliances, and a center island that flows into the dining area and great room. Whether it's casual nights in or hosting friends, this space keeps the energy open and easy. The screened porch adds another layer your private spot for morning coffee, fresh air breaks, or winding down after work. First floor large laundry room with mud sink. Upstairs, two oversized secondary bedrooms, a bonus room with closet functions as fourth bedroom! Need a home office? Media space? Workout zone? You've got it covered without sacrificing comfort. Life in Rosedale brings more than just a home it's a full community vibe. Clubhouse, resort-style pool, pickleball courts, and future Wake Forest Greenway connection for endless outdoor miles right outside your door. With Wegmans, The Factory, White Street Brewing, shopping, dining, Falls Lake and major highways just minutes away, this home offers the perfect blend convenience with the lifestyle tenants want now. Rental requirements include a minimum credit score of 625, verifiable income of at least 2.5x the monthly rent, a clear background check, and no prior evictions. The first month's rent, security deposit and processing fee is due at lease signing. This property does not participate in the voucher program. All appliances are included. No smoking. Tenant pays for all utilities. Landlord pays HOA. SMALL pets may be considered on case by case situation, at landlord's discretion and will included pet fees.
House for rent
$2,400/mo
413 Canyon Spring Trl, Wake Forest, NC 27587
4beds
2,411sqft
Price may not include required fees and charges.
Singlefamily
Available now
Cats, small dogs OK
Central air, electric, zoned
In unit laundry
4 Attached garage spaces parking
Natural gas, zoned
What's special
Gourmet kitchenHome officeTray ceiling detailBonus room with closetGranite countersMedia spaceCenter island
- 30 days
- on Zillow |
- -- |
- -- |
Travel times
Looking to buy when your lease ends?
Consider a first-time homebuyer savings account designed to grow your down payment with up to a 6% match & 3.83% APY.
Facts & features
Interior
Bedrooms & bathrooms
- Bedrooms: 4
- Bathrooms: 3
- Full bathrooms: 2
- 1/2 bathrooms: 1
Heating
- Natural Gas, Zoned
Cooling
- Central Air, Electric, Zoned
Appliances
- Included: Dishwasher, Disposal, Dryer, Microwave, Oven, Refrigerator, Stove, Washer
- Laundry: In Unit, Inside, Upper Level
Features
- Bathtub/Shower Combination, Eat-in Kitchen, Entrance Foyer, Granite Counters, High Ceilings, High Speed Internet, Kitchen Island, Living/Dining Room Combination, Master Downstairs, Open Floorplan, Pantry, Recessed Lighting, Smooth Ceilings, Walk In Closet, Walk-In Closet(s)
- Flooring: Carpet, Linoleum/Vinyl, Tile
Interior area
- Total interior livable area: 2,411 sqft
Property
Parking
- Total spaces: 4
- Parking features: Attached, Driveway, Garage, Covered
- Has attached garage: Yes
- Details: Contact manager
Features
- Exterior features: Association Fees included in rent, Bathtub/Shower Combination, Clubhouse, Community, Concrete, Curbs, Direct Access, Driveway, Eat-in Kitchen, Entrance Foyer, Fenced, Garage, Garage Door Opener, Garage Faces Front, Gas Water Heater, Granite Counters, Heating system: Zoned, Heating: Gas, High Ceilings, High Speed Internet, Ice Maker, In Ground, Inside, Inside Entrance, Kitchen Island, Kitchen Level, Living/Dining Room Combination, Master Downstairs, No Utilities included in rent, Open Floorplan, Pantry, Patio, Playground, Pool, Rain Gutters, Recessed Lighting, Sidewalks, Smooth Ceilings, Stainless Steel Appliance(s), Storage, Street Lights, Tennis Court(s), Upper Level, Walk In Closet, Walk-In Closet(s), Water Heater
Details
- Parcel number: 1860281687
Construction
Type & style
- Home type: SingleFamily
- Property subtype: SingleFamily
Condition
- Year built: 2024
Community & HOA
Community
- Features: Clubhouse, Playground, Tennis Court(s)
HOA
- Amenities included: Tennis Court(s)
Location
- Region: Wake Forest
Financial & listing details
- Lease term: 12 Months
Price history
| Date | Event | Price |
|---|---|---|
| 9/6/2025 | Listed for rent | $2,400+2.1%$1/sqft |
Source: Doorify MLS #10120291 | ||
| 12/26/2024 | Listing removed | $2,350$1/sqft |
Source: Zillow Rentals | ||
| 11/27/2024 | Sold | $432,500-3.9%$179/sqft |
Source: Public Record | ||
| 11/12/2024 | Price change | $2,350-2.1%$1/sqft |
Source: Zillow Rentals | ||
| 10/25/2024 | Listed for rent | $2,400$1/sqft |
Source: Zillow Rentals | ||

