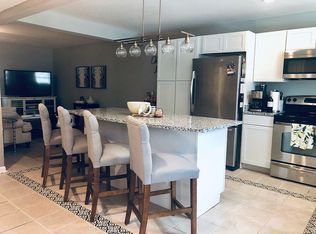Closed
$480,000
413 Carriage Ln #R-6, Mount Pleasant, SC 29464
3beds
1,408sqft
Townhouse
Built in 1974
-- sqft lot
$495,500 Zestimate®
$341/sqft
$3,023 Estimated rent
Home value
$495,500
$461,000 - $535,000
$3,023/mo
Zestimate® history
Loading...
Owner options
Explore your selling options
What's special
Centrally located in south Mt. Pleasant and under 500k! This brick end unit townhome offers 1,408 square feet, 3 bedrooms, and 2.5 baths. Through the front door, you are welcomed with beautiful epoxy coated concrete floors throughout the downstairs. The eat-in gallery kitchen features updated energy efficient appliances, a window opening up to the living room/dining room, and a large window over the sink. The living room boasts lots of space to bring family and friends together. The living room opens up to a private fenced-in backyard a patio, offering; a pergola, and a gate to access the green space common area behind the home.Upstairs are all 3 bedrooms, which feature lots of space, ceiling fans, and new Luxury Vinyl Plank flooring. Two full bathroomsare also located upstairs. The community is a highlight of this townhome with amenities including a private pool, a club house, clay tennis courts, large parking area for RV and boat storage, a beautiful freshwater lake ideal for fishing. Located between I-26 and I-526, close to beaches, hospitals, shopping, restaurants, and all the entertainment and tours that charming Charleston has to offer. Improvements during ownership All of the windows have been replaced and fold out for easy cleaning. New toilets installed LVP Flooring Newer appliances Ceiling Fans to all rooms and updated the majority of the light fixtures Ac unit and air handler replaced 4 years ago and entire duct work was cleaned 2 years ago. Sprinkler system in front yard Added Stairs to the Attic
Zillow last checked: 8 hours ago
Listing updated: June 24, 2024 at 01:52pm
Listed by:
AgentOwned Realty Charleston Group 843-769-5100
Bought with:
Dunes Properties of Chas Inc
Source: CTMLS,MLS#: 24012701
Facts & features
Interior
Bedrooms & bathrooms
- Bedrooms: 3
- Bathrooms: 4
- Full bathrooms: 2
- 1/2 bathrooms: 2
Heating
- Forced Air
Cooling
- Central Air
Appliances
- Laundry: Electric Dryer Hookup, Washer Hookup
Features
- Walk-In Closet(s), Ceiling Fan(s), Eat-in Kitchen
- Flooring: Epoxy, Luxury Vinyl
- Doors: Some Storm Door(s), Some Thermal Door(s)
- Windows: Storm Window(s), Some Thermal Wnd/Doors
- Has fireplace: No
Interior area
- Total structure area: 1,408
- Total interior livable area: 1,408 sqft
Property
Parking
- Parking features: Detached, Off Street
Features
- Levels: Two,Multi/Split
- Stories: 2
- Entry location: Ground Level
- Patio & porch: Patio, Front Porch
- Fencing: Privacy,Wood
Lot
- Features: 0 - .5 Acre, High, Level
Construction
Type & style
- Home type: Townhouse
- Property subtype: Townhouse
- Attached to another structure: Yes
Materials
- Brick, Brick Veneer
- Foundation: Slab
- Roof: Architectural
Condition
- New construction: No
- Year built: 1974
Utilities & green energy
- Sewer: Public Sewer
- Water: Public
- Utilities for property: Dominion Energy, Mt. P. W/S Comm
Community & neighborhood
Community
- Community features: Pool, RV Parking, RV / Boat Storage, Tennis Court(s), Trash
Location
- Region: Mount Pleasant
- Subdivision: Heritage Village
Other
Other facts
- Listing terms: Any,Cash
Price history
| Date | Event | Price |
|---|---|---|
| 6/24/2024 | Sold | $480,000$341/sqft |
Source: | ||
| 5/27/2024 | Contingent | $480,000$341/sqft |
Source: | ||
| 5/23/2024 | Listed for sale | $480,000$341/sqft |
Source: | ||
| 5/20/2024 | Contingent | $480,000+1.1%$341/sqft |
Source: | ||
| 5/18/2024 | Listed for sale | $475,000$337/sqft |
Source: | ||
Public tax history
Tax history is unavailable.
Neighborhood: 29464
Nearby schools
GreatSchools rating
- 7/10James B. Edwards Elementary SchoolGrades: PK-5Distance: 1.1 mi
- 9/10Moultrie Middle SchoolGrades: 6-8Distance: 1.5 mi
- 9/10Charleston Charter for Math and ScienceGrades: 6-12Distance: 4.6 mi
Schools provided by the listing agent
- Elementary: James B Edwards
- Middle: Moultrie
- High: Lucy Beckham
Source: CTMLS. This data may not be complete. We recommend contacting the local school district to confirm school assignments for this home.
Get a cash offer in 3 minutes
Find out how much your home could sell for in as little as 3 minutes with a no-obligation cash offer.
Estimated market value
$495,500
Get a cash offer in 3 minutes
Find out how much your home could sell for in as little as 3 minutes with a no-obligation cash offer.
Estimated market value
$495,500
