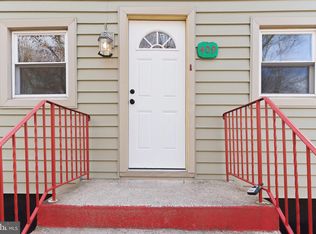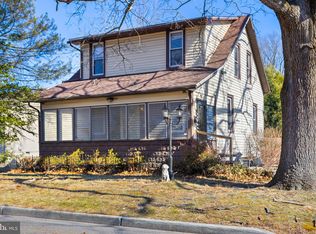Gutted and Remodeled, New Roof, New Finished Basement, New Kitchen with solid wood cabinets and Bathrooms, New Windows, Brand New AC Unit/Duct systems, New Furnace and Water-Heater, Solid Wood Flooring. Large Backyard, Walk-Out Basement
This property is off market, which means it's not currently listed for sale or rent on Zillow. This may be different from what's available on other websites or public sources.


