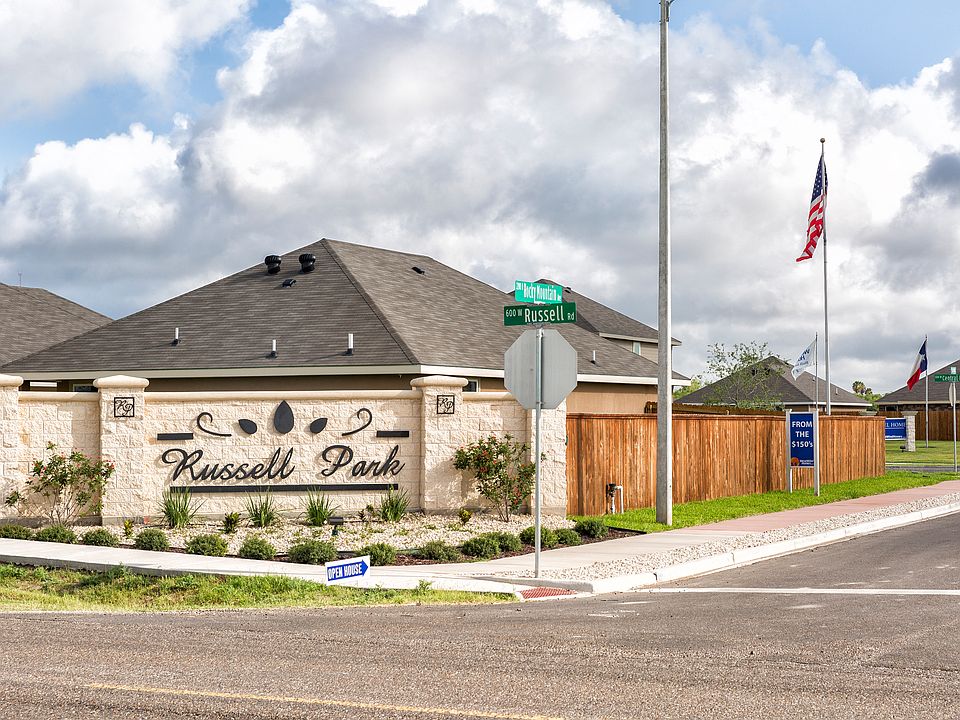The San Cristobal Floor Plan is a stunning two-story home designed to accommodate modern families with spacious living areas and customizable options. On the first floor, the layout includes a luxurious master bedroom with an attached master bath, which can be upgraded to feature a garden tub and shower combination for ultimate relaxation. The open-concept kitchen, complete with a generous island and adjacent pantry, seamlessly connects to the dining room and living room, providing a perfect flow for family gatherings and entertaining. Additional options include a cozy covered patio and a charming box window for added architectural flair. The foyer leads to a functional two-car garage and a centrally located stairway to the second floor.
The second floor offers ample living space with three additional bedrooms, each with easy access to a shared bathroom. A large loft area provides versatility for use as a family room, game space, or home office, with the option to convert it into a fifth bedroom if needed. The thoughtful layout also includes a third bath option, providing added convenience for growing families. With its combination of style, function, and flexibility, the San Cristobal Floor Plan delivers a perfect blend of elegance and practicality, making it an exceptional choice for modern homeowners.
New construction
$325,000
413 Central Park St, Edinburg, TX 78539
4beds
2,308sqft
Single Family Residence
Built in 2025
-- sqft lot
$324,900 Zestimate®
$141/sqft
$20/mo HOA
What's special
Dining roomLarge loft areaAmple living spaceAttached master bathOpen-concept kitchenThird bath optionGenerous island
Call: (956) 450-6609
- 144 days |
- 542 |
- 35 |
Zillow last checked: October 18, 2025 at 06:02pm
Listing updated: October 18, 2025 at 06:02pm
Listed by:
Westwind Homes RGV
Source: WestWind Homes TX
Travel times
Facts & features
Interior
Bedrooms & bathrooms
- Bedrooms: 4
- Bathrooms: 3
- Full bathrooms: 3
Heating
- Electric
Cooling
- Central Air
Features
- Walk-In Closet(s)
Interior area
- Total interior livable area: 2,308 sqft
Video & virtual tour
Property
Parking
- Total spaces: 2
- Parking features: Attached
- Attached garage spaces: 2
Features
- Levels: 2.0
- Stories: 2
- Patio & porch: Patio
Construction
Type & style
- Home type: SingleFamily
- Architectural style: Contemporary
- Property subtype: Single Family Residence
Materials
- Stucco, Stone
Condition
- New Construction
- New construction: Yes
- Year built: 2025
Details
- Builder name: Westwind Homes RGV
Community & HOA
Community
- Security: Fire Sprinkler System
- Subdivision: Russell Park
HOA
- Has HOA: Yes
- HOA fee: $20 monthly
Location
- Region: Edinburg
Financial & listing details
- Price per square foot: $141/sqft
- Date on market: 6/10/2025
About the community
Russell Park IV in Edinburg, Texas, is a thoughtfully designed community that combines modern living with the charm and convenience of South Texas. Nestled just off Highway 281 and Russell Road, this community offers a prime location close to top-rated schools in the Edinburg Consolidated ISD, making it an ideal choice for families. Residents enjoy easy access to nearby amenities such as the Edinburg Scenic Wetlands and World Birding Center for nature enthusiasts, Bert Ogden Arena for live entertainment, and a variety of shopping and dining options, including H-E-B Plus and local favorites like University Draft House.
The homes in Russell Park IV feature energy-efficient designs and contemporary finishes, ensuring comfort and sustainability. Spacious interiors, open layouts, and thoughtfully crafted designs cater to the needs of both growing families and individuals looking for a welcoming and functional space. Recreational opportunities abound with nearby parks, playgrounds, and sports fields, making it a community where neighbors connect and families thrive. Whether you're settling down or starting a new chapter, Russell Park offers a harmonious blend of style, convenience, and a true sense of belonging.
Source: WestWind Homes TX
