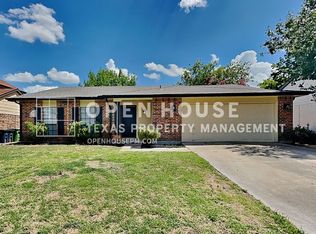Tucked near the end of a quiet cul-de-sac in Dorado Ranch, this well-kept two-story lease offers 2,457 sq ft of thoughtfully designed living space just minutes from Alliance Town Center and neighborhood greenbelt trails. An expansive kitchen anchors the open main level with striking quartz-top counters, ample cabinetry, and sightlines to the living and breakfast areas, ideal for everyday meals or effortless entertaining. The primary suite and a half bath sit downstairs for convenience, while three secondary bedrooms and an upstairs game room deliver flexible space for work or play. Wood-plank accent walls add warmth, abundant windows invite natural light, and a private backyard is ready for evening cookouts. Residents enjoy community parks, walking paths, and highly regarded Northwest ISD schools. Available now, this home blends comfort, style, and a prime Haslet location.
Renter is responsible for all utilities.
Renter is responsible for yard upkeep and watering
No bankruptcies or evictions in the last 3 years
No felonies or violent offenses in the last 10 years
No smoking of any kind on the property
Must agree to a background and credit check
You must be employed and/or be able to furnish acceptable proof of income
Gross income (before taxes and combined if dual applicants) must be at least 2.5 times the monthly rent AND/OR 45% DTI
Must provide accurate and complete information on the application
House for rent
Accepts Zillow applications
$2,900/mo
413 Chatamridge Ct, Haslet, TX 76052
4beds
2,457sqft
Price may not include required fees and charges.
Single family residence
Available now
Cats, dogs OK
Central air
Hookups laundry
Attached garage parking
Forced air, heat pump
What's special
Private backyardAbundant windowsQuartz-top countersQuiet cul-de-sacExpansive kitchenWood-plank accent walls
- 28 days
- on Zillow |
- -- |
- -- |
Travel times
Facts & features
Interior
Bedrooms & bathrooms
- Bedrooms: 4
- Bathrooms: 3
- Full bathrooms: 3
Heating
- Forced Air, Heat Pump
Cooling
- Central Air
Appliances
- Included: Dishwasher, Microwave, Oven, Refrigerator, WD Hookup
- Laundry: Hookups
Features
- WD Hookup
- Flooring: Carpet, Hardwood, Tile
Interior area
- Total interior livable area: 2,457 sqft
Video & virtual tour
Property
Parking
- Parking features: Attached, Garage, Off Street
- Has attached garage: Yes
- Details: Contact manager
Features
- Patio & porch: Patio
- Exterior features: Community Park, Cul-De-Sac, Granite Countertops, Heating system: Forced Air, Large Greenbelt, No Utilities included in rent, Upstairs Living Room
Details
- Parcel number: 41616332
Construction
Type & style
- Home type: SingleFamily
- Property subtype: Single Family Residence
Community & HOA
Location
- Region: Haslet
Financial & listing details
- Lease term: 1 Year
Price history
| Date | Event | Price |
|---|---|---|
| 7/14/2025 | Listed for rent | $2,900+7.4%$1/sqft |
Source: Zillow Rentals | ||
| 8/29/2024 | Listing removed | $2,700$1/sqft |
Source: Zillow Rentals | ||
| 8/26/2024 | Price change | $2,700-3.6%$1/sqft |
Source: Zillow Rentals | ||
| 7/11/2024 | Listed for rent | $2,800$1/sqft |
Source: Zillow Rentals | ||
![[object Object]](https://photos.zillowstatic.com/fp/c9cf8b4f073df73b6f6bd40280f85959-p_i.jpg)
