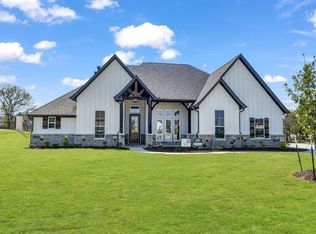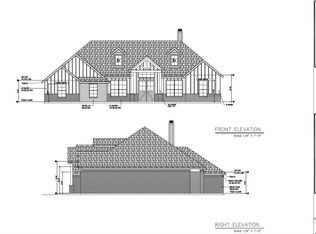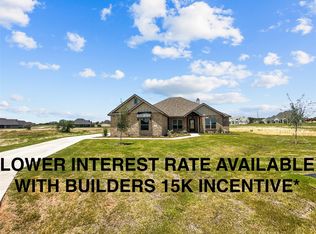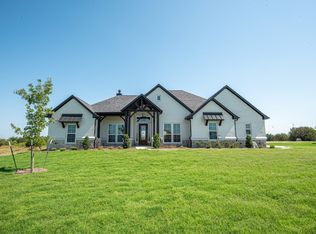Sold on 12/03/24
Price Unknown
413 Collum Vw, Azle, TX 76020
4beds
2,380sqft
Farm, Single Family Residence
Built in 2024
1 Acres Lot
$557,900 Zestimate®
$--/sqft
$-- Estimated rent
Home value
$557,900
$513,000 - $608,000
Not available
Zestimate® history
Loading...
Owner options
Explore your selling options
What's special
PREMIUM UPGRADES! 1 ac lot with trees and room for a shop, pool and fire pit! Floorplan is functional & beautiful with 4 bed or 3 plus study. Kitchen features QUARTZITE counters, huge island, pot filler faucet, 36” cooktop, cabinets to ceiling, double oven, walk-in pantry, & under-cabinet lighting. Primary suite combines space & functionality in the large bedroom, bathroom with freestanding tub, oversized walk-in shower with rain head & tile to ceiling, & walk-in closet. Home includes soft close cabinets, 8 ft doors throughout home, blinds, gutters, epoxy garage floor, & 3 car garage. Built in cabinets & sink in utility. Covered back patio with fireplace & pre-wired for tv. Landscaping package -100 gal trees & natural wooded area. Enjoy the beauty of country views located less than 35 mins to Downtown Ft. Worth & less than an hour to DFW Airport. Builder, VE Homes includes 6 yr warranty with purchase, pays survey & title. NO CITY TAXES. NO HOA. Excellent elem school nearby
Zillow last checked: 8 hours ago
Listing updated: July 03, 2025 at 07:58am
Listed by:
Lindsey Jensen 0718747 972-896-9333,
The Ashton Agency 817-266-1009
Bought with:
Leslie Crittenden
CENTURY 21 Judge Fite Co.
Source: NTREIS,MLS#: 20679175
Facts & features
Interior
Bedrooms & bathrooms
- Bedrooms: 4
- Bathrooms: 3
- Full bathrooms: 2
- 1/2 bathrooms: 1
Primary bedroom
- Features: Ceiling Fan(s), Dual Sinks, En Suite Bathroom, Garden Tub/Roman Tub, Separate Shower, Walk-In Closet(s)
- Level: First
Primary bedroom
- Features: Ceiling Fan(s), Walk-In Closet(s)
- Level: First
Primary bathroom
- Features: Built-in Features, Dual Sinks, En Suite Bathroom, Garden Tub/Roman Tub, Solid Surface Counters, Separate Shower
- Level: First
Family room
- Features: Built-in Features, Ceiling Fan(s), Fireplace
- Level: First
Other
- Features: Built-in Features, Solid Surface Counters
- Level: First
Half bath
- Level: First
Kitchen
- Features: Built-in Features, Eat-in Kitchen, Kitchen Island, Pantry, Pot Filler, Stone Counters, Walk-In Pantry
- Level: First
Living room
- Features: Built-in Features, Ceiling Fan(s), Fireplace
- Level: First
Utility room
- Features: Built-in Features, Sink, Utility Room, Utility Sink
- Level: First
Heating
- Electric, ENERGY STAR/ACCA RSI Qualified Installation, ENERGY STAR Qualified Equipment
Cooling
- Ceiling Fan(s), Electric, ENERGY STAR Qualified Equipment
Appliances
- Included: Some Gas Appliances, Double Oven, Dishwasher, Gas Cooktop, Disposal, Microwave, Plumbed For Gas
- Laundry: Laundry in Utility Room
Features
- Built-in Features, Chandelier, Decorative/Designer Lighting Fixtures, Eat-in Kitchen, High Speed Internet, Kitchen Island, Open Floorplan, Pantry, Cable TV, Walk-In Closet(s), Wired for Sound, Air Filtration
- Flooring: Carpet, Tile, Wood
- Windows: Window Coverings
- Has basement: No
- Number of fireplaces: 2
- Fireplace features: Gas, Living Room, Masonry, Stone, Wood Burning
Interior area
- Total interior livable area: 2,380 sqft
Property
Parking
- Total spaces: 3
- Parking features: Door-Multi, Door-Single, Epoxy Flooring, Garage, Garage Door Opener, Inside Entrance, Kitchen Level, Lighted, Oversized, Paved, Garage Faces Side
- Attached garage spaces: 3
Features
- Levels: One
- Stories: 1
- Patio & porch: Covered
- Exterior features: Lighting, Rain Gutters
- Pool features: None
Lot
- Size: 1 Acres
- Features: Cul-De-Sac, Interior Lot, Native Plants, Many Trees, Subdivision, Sprinkler System, Few Trees
- Residential vegetation: Partially Wooded
Details
- Parcel number: R000122785
- Other equipment: Air Purifier
Construction
Type & style
- Home type: SingleFamily
- Architectural style: Farmhouse,Modern,Detached
- Property subtype: Farm, Single Family Residence
Materials
- Brick, Cedar, Rock, Stone
- Foundation: Slab
- Roof: Composition
Condition
- Year built: 2024
Utilities & green energy
- Sewer: Aerobic Septic, Public Sewer
- Water: Community/Coop
- Utilities for property: Electricity Available, Electricity Connected, Propane, Sewer Available, Septic Available, Underground Utilities, Water Available, Cable Available
Green energy
- Energy efficient items: Appliances, Construction, Exposure/Shade, HVAC, Insulation, Lighting, Rain/Freeze Sensors, Thermostat, Windows
- Indoor air quality: Ventilation, Filtration
- Construction elements: Conserving Methods, Recycled Materials
- Water conservation: Low-Flow Fixtures, Water-Smart Landscaping
Community & neighborhood
Security
- Security features: Prewired, Carbon Monoxide Detector(s), Fire Alarm, Smoke Detector(s)
Community
- Community features: Community Mailbox
Location
- Region: Azle
- Subdivision: Calhoun Acres
Other
Other facts
- Listing terms: Cash,Conventional,FHA,VA Loan
Price history
| Date | Event | Price |
|---|---|---|
| 12/3/2024 | Sold | -- |
Source: NTREIS #20679175 | ||
| 10/28/2024 | Contingent | $565,000$237/sqft |
Source: NTREIS #20679175 | ||
| 9/30/2024 | Listed for sale | $565,000$237/sqft |
Source: NTREIS #20679175 | ||
| 9/21/2024 | Listing removed | $565,000$237/sqft |
Source: NTREIS #20679175 | ||
| 9/18/2024 | Price change | $565,000-2.4%$237/sqft |
Source: NTREIS #20679175 | ||
Public tax history
Tax history is unavailable.
Neighborhood: 76020
Nearby schools
GreatSchools rating
- 9/10Silver Creek Elementary SchoolGrades: K-4Distance: 0.2 mi
- 6/10Azle J H SouthGrades: 7-8Distance: 4.4 mi
- 6/10Azle High SchoolGrades: 9-12Distance: 4.7 mi
Schools provided by the listing agent
- Elementary: Silver Creek
- High: Azle
- District: Azle ISD
Source: NTREIS. This data may not be complete. We recommend contacting the local school district to confirm school assignments for this home.
Get a cash offer in 3 minutes
Find out how much your home could sell for in as little as 3 minutes with a no-obligation cash offer.
Estimated market value
$557,900
Get a cash offer in 3 minutes
Find out how much your home could sell for in as little as 3 minutes with a no-obligation cash offer.
Estimated market value
$557,900



