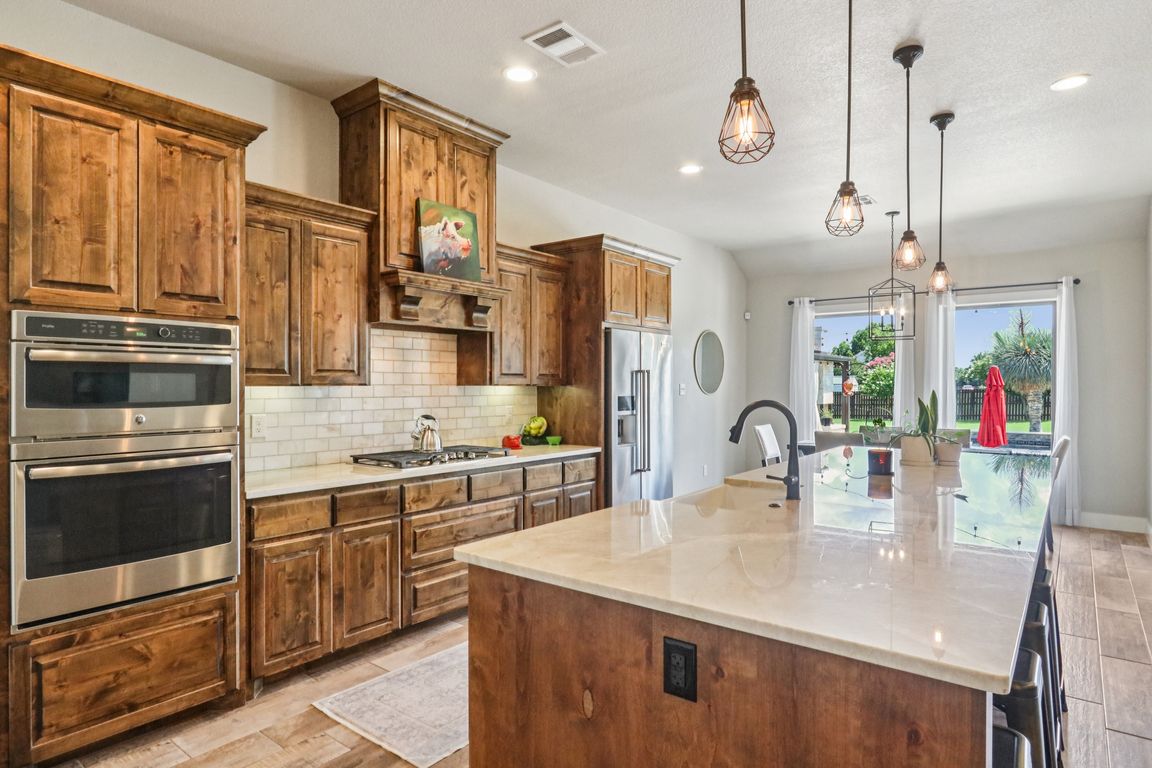
PendingPrice cut: $50.1K (8/28)
$999,900
4beds
3,635sqft
413 Creekside Dr, Salado, TX 76571
4beds
3,635sqft
Single family residence
Built in 2017
0.70 Acres
3 Garage spaces
$275 price/sqft
$1,000 annually HOA fee
What's special
Private oasisSleek stainless steel appliancesBeamed ceilingsAmple counter spaceGourmet kitchenSpacious covered patioGas cooktop
Discover the perfect blend of elegance and modern comfort in this beautifully designed Hill Country home, just a quick golf cart ride from historic downtown Salado. Step inside to an inviting open floor plan highlighted by beamed ceilings and a stunning rock fireplace with gas logs—ideal for cozy evenings or entertaining ...
- 169 days |
- 122 |
- 1 |
Source: Central Texas MLS,MLS#: 578371 Originating MLS: Temple Belton Board of REALTORS
Originating MLS: Temple Belton Board of REALTORS
Travel times
Kitchen
Living Room
Primary Bedroom
Zillow last checked: 7 hours ago
Listing updated: September 12, 2025 at 08:22am
Listed by:
Ryan Hodge 254-947-5577,
First Texas Brokerage Company
Source: Central Texas MLS,MLS#: 578371 Originating MLS: Temple Belton Board of REALTORS
Originating MLS: Temple Belton Board of REALTORS
Facts & features
Interior
Bedrooms & bathrooms
- Bedrooms: 4
- Bathrooms: 4
- Full bathrooms: 3
- 1/2 bathrooms: 1
Primary bedroom
- Level: Main
Bedroom 2
- Level: Main
Bedroom 3
- Level: Main
Bedroom 4
- Level: Main
Bonus room
- Level: Upper
Breakfast room nook
- Level: Main
Dining room
- Level: Main
Media room
- Level: Upper
Heating
- Central, Electric, Fireplace(s), Multiple Heating Units
Cooling
- Central Air, Electric, 2 Units
Appliances
- Included: Convection Oven, Dishwasher, Gas Cooktop, Oven, Range Hood, Water Softener Owned, Water Heater, Built-In Oven, Cooktop, Microwave
- Laundry: Washer Hookup, Electric Dryer Hookup, Laundry in Utility Room, Laundry Room
Features
- Ceiling Fan(s), Double Vanity, Garden Tub/Roman Tub, High Ceilings, Primary Downstairs, Multiple Living Areas, Main Level Primary, Pull Down Attic Stairs, Separate Shower, Walk-In Closet(s), Breakfast Bar, Breakfast Area, Eat-in Kitchen, Kitchen Island, Kitchen/Family Room Combo, Kitchen/Dining Combo, Pantry
- Flooring: Carpet, Tile
- Attic: Pull Down Stairs
- Number of fireplaces: 1
- Fireplace features: Gas Log, Living Room
Interior area
- Total interior livable area: 3,635 sqft
Video & virtual tour
Property
Parking
- Total spaces: 3
- Parking features: Garage
- Garage spaces: 3
Features
- Levels: Two
- Stories: 2
- Exterior features: Fire Pit, Gas Grill, Outdoor Kitchen, Private Yard
- Pool features: None
- Has spa: Yes
- Spa features: In Ground
- Fencing: Back Yard
- Has view: Yes
- View description: None, Pool
- Body of water: None
Lot
- Size: 0.7 Acres
Details
- Additional structures: Cabana
- Parcel number: 460160
Construction
Type & style
- Home type: SingleFamily
- Architectural style: Hill Country,Traditional
- Property subtype: Single Family Residence
Materials
- Masonry, Stone Veneer
- Foundation: Slab
- Roof: Composition,Shingle
Condition
- Resale
- Year built: 2017
Details
- Builder name: Randy Taylor Custom
Utilities & green energy
- Sewer: Septic Tank
- Water: Public
Green energy
- Water conservation: Water-Smart Landscaping
Community & HOA
Community
- Features: None, Gated
- Security: Gated Community, Smoke Detector(s)
- Subdivision: Creekside Meadow
HOA
- Has HOA: Yes
- HOA fee: $1,000 annually
- HOA name: Creekside Meaodws
Location
- Region: Salado
Financial & listing details
- Price per square foot: $275/sqft
- Tax assessed value: $778,032
- Date on market: 5/1/2025
- Listing agreement: Exclusive Right To Sell
- Listing terms: Cash,Conventional,VA Loan
- Road surface type: Paved