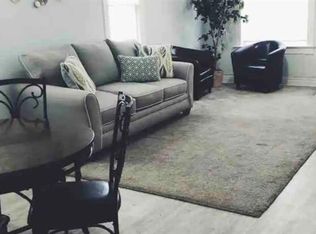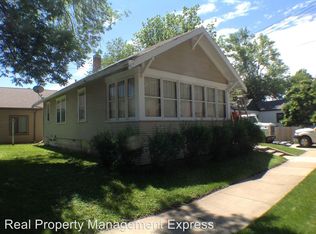Sold for $182,500 on 04/15/24
$182,500
413 E 13th St, Sioux Falls, SD 57104
2beds
752sqft
Single Family Residence
Built in 1942
3,123.25 Square Feet Lot
$191,800 Zestimate®
$243/sqft
$1,118 Estimated rent
Home value
$191,800
$182,000 - $203,000
$1,118/mo
Zestimate® history
Loading...
Owner options
Explore your selling options
What's special
Do not miss this rare gem in the heart of Sioux Falls! Enjoy being walking distance from vibrant and lively downtown Sioux Falls in this updated two bedroom, one bathroom charming home. Step inside to find a move-in ready space boasting freshly painted walls and new carpet throughout. Find yourself admiring the spacious and stylish kitchen featuring stainless steel appliances and a quaint dining room designed for convenience. Walk into the sun-filled and cozy living room and enjoy relaxing in this space or move through to the inviting bedrooms you will adore with their intimate and warm feeling. Enjoy supplemental closet space and ample natural light in both. Visit the basement to see the impressive storage space or an investment opportunity! When outside, you will be sure to take note of the privacy in the backyard and an additional bonus of a garage on-site. This treasure is the epitome of affordable living in a prime location of our highly desired and loved city of Sioux Falls!
Zillow last checked: 8 hours ago
Listing updated: April 15, 2024 at 12:09pm
Listed by:
Isabel A Carolan,
Alpine Residential
Bought with:
Michael A Gross
Source: Realtor Association of the Sioux Empire,MLS#: 22401369
Facts & features
Interior
Bedrooms & bathrooms
- Bedrooms: 2
- Bathrooms: 1
- Full bathrooms: 1
- Main level bedrooms: 2
Primary bedroom
- Level: Main
- Area: 104
- Dimensions: 8 x 13
Bedroom 2
- Level: Main
- Area: 84
- Dimensions: 7 x 12
Dining room
- Level: Main
- Area: 64
- Dimensions: 8 x 8
Kitchen
- Level: Main
- Area: 100
- Dimensions: 10 x 10
Living room
- Level: Main
- Area: 187
- Dimensions: 11 x 17
Heating
- Natural Gas
Cooling
- None
Appliances
- Included: Range, Microwave, Dishwasher, Refrigerator
Features
- Master Downstairs
- Flooring: Carpet, Vinyl
- Basement: Full
Interior area
- Total interior livable area: 752 sqft
- Finished area above ground: 752
- Finished area below ground: 0
Property
Parking
- Total spaces: 1
- Parking features: Garage
- Garage spaces: 1
Lot
- Size: 3,123 sqft
- Dimensions: 62x50
- Features: City Lot
Details
- Parcel number: 32404
Construction
Type & style
- Home type: SingleFamily
- Architectural style: Ranch
- Property subtype: Single Family Residence
Materials
- Metal
- Foundation: Block
- Roof: Composition
Condition
- Year built: 1942
Utilities & green energy
- Sewer: Public Sewer
- Water: Public
Community & neighborhood
Location
- Region: Sioux Falls
- Subdivision: Gales Addn
Other
Other facts
- Listing terms: Conventional
- Road surface type: Curb and Gutter
Price history
| Date | Event | Price |
|---|---|---|
| 4/15/2024 | Sold | $182,500+4.3%$243/sqft |
Source: | ||
| 2/28/2024 | Listed for sale | $174,900+430%$233/sqft |
Source: | ||
| 1/20/2017 | Sold | $33,000-5.7%$44/sqft |
Source: | ||
| 1/7/2017 | Pending sale | $35,000$47/sqft |
Source: Keller Williams - Sioux Falls, SD #21700086 | ||
| 1/7/2017 | Listed for sale | $35,000-53.3%$47/sqft |
Source: Keller Williams - Sioux Falls, SD #21700086 | ||
Public tax history
| Year | Property taxes | Tax assessment |
|---|---|---|
| 2024 | $1,792 -17.8% | $110,400 -10% |
| 2023 | $2,180 -1.7% | $122,600 +3.8% |
| 2022 | $2,219 +17.7% | $118,100 +21.3% |
Find assessor info on the county website
Neighborhood: Downtown
Nearby schools
GreatSchools rating
- 3/10Susan B. Anthony ElementaGrades: PK-5Distance: 1.1 mi
- 7/10Patrick Henry Middle School - 07Grades: 6-8Distance: 1.2 mi
- 6/10Lincoln High School - 02Grades: 9-12Distance: 1.7 mi
Schools provided by the listing agent
- Elementary: Susan B Anthony ES
- Middle: Patrick Henry MS
- High: Lincoln HS
- District: Sioux Falls
Source: Realtor Association of the Sioux Empire. This data may not be complete. We recommend contacting the local school district to confirm school assignments for this home.

Get pre-qualified for a loan
At Zillow Home Loans, we can pre-qualify you in as little as 5 minutes with no impact to your credit score.An equal housing lender. NMLS #10287.

