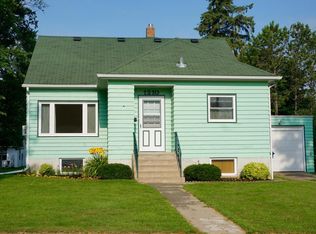Closed
$249,900
413 E Adolphus Ave, Fergus Falls, MN 56537
3beds
1,448sqft
Single Family Residence
Built in 2016
0.2 Square Feet Lot
$260,700 Zestimate®
$173/sqft
$1,816 Estimated rent
Home value
$260,700
Estimated sales range
Not available
$1,816/mo
Zestimate® history
Loading...
Owner options
Explore your selling options
What's special
Enjoy the perfect blend of comfort and convenience with this 3 bedroom, 3 bathroom rambler built in 2016, nestled on a half acre lot in Fergus Falls. This lovely home offers main floor living with a flowing layout that includes an eat-in kitchen with a center island, an informal dining room off the kitchen, a sun-filled living room, and a spacious primary suite with a full bath and walk-in closet. Additional features include natural gas forced air heating and central air, a large composite deck, low-maintenance vinyl siding, a heated and insulated 2-stall attached garage with extra space for storage or hobbies, and a garden shed perfect for those with green thumbs. With its inviting living spaces and thoughtful details, this home is perfect for anyone seeking both comfort and room to grow-schedule your private showing today!
Zillow last checked: 8 hours ago
Listing updated: December 16, 2024 at 03:31pm
Listed by:
Ryan Hanson 218-205-7351,
Keller Williams Realty Professionals
Bought with:
Bruce A. Fuhrman
RE/MAX Signature Properties
Source: NorthstarMLS as distributed by MLS GRID,MLS#: 6590060
Facts & features
Interior
Bedrooms & bathrooms
- Bedrooms: 3
- Bathrooms: 3
- 3/4 bathrooms: 2
- 1/2 bathrooms: 1
Bedroom 1
- Level: Main
- Area: 108.12 Square Feet
- Dimensions: 10.6x10.2
Bedroom 2
- Level: Main
- Area: 121.9 Square Feet
- Dimensions: 11.5x10.6
Bedroom 3
- Level: Main
- Area: 183.3 Square Feet
- Dimensions: 14.1x13
Dining room
- Level: Main
- Area: 96.8 Square Feet
- Dimensions: 12.10x8
Kitchen
- Level: Main
- Area: 127.05 Square Feet
- Dimensions: 12.10x10.5
Living room
- Level: Main
- Area: 202.07 Square Feet
- Dimensions: 16.7x12.10
Other
- Level: Main
- Area: 35.5 Square Feet
- Dimensions: 7.10x5
Heating
- Forced Air
Cooling
- Central Air
Appliances
- Included: Dishwasher, Dryer, Electric Water Heater, Microwave, Range, Refrigerator, Washer
Features
- Basement: Crawl Space
- Has fireplace: No
Interior area
- Total structure area: 1,448
- Total interior livable area: 1,448 sqft
- Finished area above ground: 1,448
- Finished area below ground: 0
Property
Parking
- Total spaces: 2
- Parking features: Attached, Garage Door Opener, Heated Garage, Insulated Garage
- Attached garage spaces: 2
- Has uncovered spaces: Yes
Accessibility
- Accessibility features: None
Features
- Levels: One
- Stories: 1
- Patio & porch: Composite Decking
- Pool features: None
Lot
- Size: 0.20 sqft
- Dimensions: 177 x 50
Details
- Foundation area: 1448
- Parcel number: 71001990506000
- Zoning description: Residential-Single Family
Construction
Type & style
- Home type: SingleFamily
- Property subtype: Single Family Residence
Materials
- Vinyl Siding, Timber/Post & Beam
- Roof: Asphalt
Condition
- Age of Property: 8
- New construction: No
- Year built: 2016
Utilities & green energy
- Electric: Circuit Breakers
- Gas: Natural Gas
- Sewer: City Sewer/Connected
- Water: City Water/Connected
Community & neighborhood
Location
- Region: Fergus Falls
- Subdivision: Hallbergs Add
HOA & financial
HOA
- Has HOA: No
Price history
| Date | Event | Price |
|---|---|---|
| 12/16/2024 | Sold | $249,900$173/sqft |
Source: | ||
| 12/3/2024 | Pending sale | $249,900$173/sqft |
Source: | ||
| 8/22/2024 | Listed for sale | $249,900+8.7%$173/sqft |
Source: | ||
| 9/29/2023 | Sold | $229,900$159/sqft |
Source: | ||
| 9/18/2023 | Pending sale | $229,900$159/sqft |
Source: | ||
Public tax history
| Year | Property taxes | Tax assessment |
|---|---|---|
| 2024 | -- | $241,100 +14.9% |
| 2023 | $2,554 +3.2% | $209,800 +6.9% |
| 2022 | $2,476 +1.1% | $196,300 |
Find assessor info on the county website
Neighborhood: 56537
Nearby schools
GreatSchools rating
- NAAdams Elementary SchoolGrades: 1-2Distance: 0.5 mi
- 4/10iQ Academy 6-8Grades: 6-8Distance: 1.1 mi
- 4/10iQ Academy MinnesotaGrades: 9-12Distance: 1.1 mi

Get pre-qualified for a loan
At Zillow Home Loans, we can pre-qualify you in as little as 5 minutes with no impact to your credit score.An equal housing lender. NMLS #10287.
