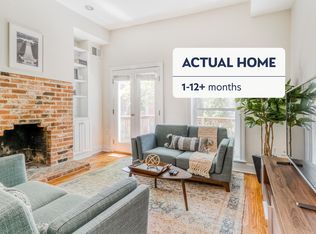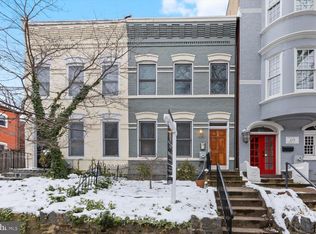Sold for $1,075,000
$1,075,000
413 E St NE, Washington, DC 20002
3beds
1,472sqft
Townhouse
Built in 1895
750 Square Feet Lot
$820,400 Zestimate®
$730/sqft
$4,147 Estimated rent
Home value
$820,400
$714,000 - $952,000
$4,147/mo
Zestimate® history
Loading...
Owner options
Explore your selling options
What's special
Sophisticated design meets modern comfort to dazzling effect. Brand new sun-kissed kitchen straight from the pages of House & Garden magazine… rustic brick floors, painted cabinets, subway tile backsplash, marble counters and Viking appliances. Charming and private rear patio garden for al fresco relaxing and entertaining. Cozy second story study with custom stone fireplace mantle, bay window and copious built-ins can double as a bedroom. Second floor landing with antique French doors and exposed brick wall overlooks the garden… a perfect WFH spot. Updated full bathroom sparkles with white tile and marble. Full size stacked washer / dryer on second floor. Two full bedrooms occupy the top floor. Delightful touches abound in this thoughtfully-curated, ideally located home. Four blocks to Union Station, three blocks to H Street and a short walk to Eastern Market.
Zillow last checked: 8 hours ago
Listing updated: December 22, 2025 at 02:08pm
Listed by:
Michael Schaeffer 202-491-5910,
Coldwell Banker Realty - Washington,
Listing Team: Gary + Michael Team, Co-Listing Team: Gary + Michael Team,Co-Listing Agent: Gary P Jankowski 202-439-6009,
Coldwell Banker Realty - Washington
Bought with:
Elizabeth Ho, SP98377579
RLAH @properties
Source: Bright MLS,MLS#: DCDC2103266
Facts & features
Interior
Bedrooms & bathrooms
- Bedrooms: 3
- Bathrooms: 2
- Full bathrooms: 1
- 1/2 bathrooms: 1
- Main level bathrooms: 1
Basement
- Area: 0
Heating
- Forced Air, Electric
Cooling
- Central Air, Electric
Appliances
- Included: Electric Water Heater
- Laundry: Upper Level
Features
- Flooring: Hardwood, Tile/Brick
- Has basement: No
- Number of fireplaces: 2
Interior area
- Total structure area: 1,472
- Total interior livable area: 1,472 sqft
- Finished area above ground: 1,472
- Finished area below ground: 0
Property
Parking
- Parking features: On Street
- Has uncovered spaces: Yes
Accessibility
- Accessibility features: None
Features
- Levels: Three
- Stories: 3
- Pool features: None
Lot
- Size: 750 sqft
- Features: Urban Land-Sassafras-Chillum
Details
- Additional structures: Above Grade, Below Grade
- Parcel number: 0812//0045
- Zoning: DCRA
- Special conditions: Standard
Construction
Type & style
- Home type: Townhouse
- Architectural style: Traditional
- Property subtype: Townhouse
Materials
- Brick
- Foundation: Brick/Mortar
Condition
- Excellent
- New construction: No
- Year built: 1895
Utilities & green energy
- Sewer: Public Sewer
- Water: Public
Community & neighborhood
Location
- Region: Washington
- Subdivision: Capitol Hill
Other
Other facts
- Listing agreement: Exclusive Right To Sell
- Ownership: Fee Simple
Price history
| Date | Event | Price |
|---|---|---|
| 8/29/2023 | Sold | $1,075,000+2.4%$730/sqft |
Source: | ||
| 7/30/2023 | Contingent | $1,049,995$713/sqft |
Source: | ||
| 7/7/2023 | Listed for sale | $1,049,995$713/sqft |
Source: | ||
| 4/4/2023 | Listing removed | $1,049,995$713/sqft |
Source: | ||
| 3/29/2023 | Listed for sale | $1,049,995+5%$713/sqft |
Source: | ||
Public tax history
| Year | Property taxes | Tax assessment |
|---|---|---|
| 2015 | $5,523 +23.4% | $649,810 +8.9% |
| 2014 | $4,476 +0.5% | $596,780 +2.9% |
| 2013 | $4,454 +2.3% | $579,990 -1.9% |
Find assessor info on the county website
Neighborhood: Capitol Hill
Nearby schools
GreatSchools rating
- 5/10Watkins Elementary SchoolGrades: 1-5Distance: 1 mi
- 7/10Stuart-Hobson Middle SchoolGrades: 6-8Distance: 0 mi
- 2/10Eastern High SchoolGrades: 9-12Distance: 1.2 mi
Schools provided by the listing agent
- District: District Of Columbia Public Schools
Source: Bright MLS. This data may not be complete. We recommend contacting the local school district to confirm school assignments for this home.
Get pre-qualified for a loan
At Zillow Home Loans, we can pre-qualify you in as little as 5 minutes with no impact to your credit score.An equal housing lender. NMLS #10287.
Sell with ease on Zillow
Get a Zillow Showcase℠ listing at no additional cost and you could sell for —faster.
$820,400
2% more+$16,408
With Zillow Showcase(estimated)$836,808

