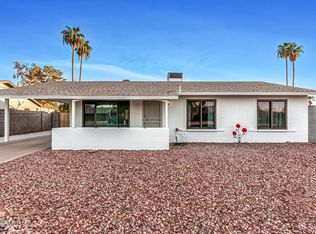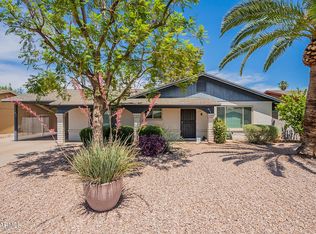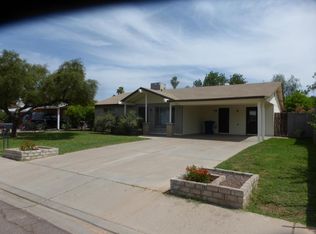Sold for $525,000 on 12/30/24
$525,000
413 E Watson Dr, Tempe, AZ 85283
5beds
3baths
1,602sqft
Single Family Residence
Built in 1974
6,613 Square Feet Lot
$513,000 Zestimate®
$328/sqft
$3,148 Estimated rent
Home value
$513,000
$467,000 - $564,000
$3,148/mo
Zestimate® history
Loading...
Owner options
Explore your selling options
What's special
Step inside this beautifully renovated 5-bedroom 3-bath POOL home, featuring ceramic tile, leathered granite countertops, all new soft-close cabinets, recessed LED lights, and matching stainless steel appliances. Complete remodel including both cosmetic and functional updates including new roof, new A/C unit, 14'' of insulation added in the attic, all new dual pane windows, and complete electrical re-wire and new electrical panel including whole home surge protection. Large backyard boasts a freshly re-plastered swimming pool, newly refinished cool deck, a paver patio and firepit. Highly desirable no HOA location is perfect for short term rental (which it is currently being used as) or long-term for college students or young prfoessionals close to ASU, GoDaddy, ASU Research Park, and the City of Tempe owned Kiwanis Park and Recreation center which has the valley's only indoor wave pool, batting cages, massive outdoor play structures, baseball fields, tennis courts, and a fitness center.
Zillow last checked: 8 hours ago
Listing updated: January 02, 2025 at 08:07am
Listed by:
Patrick Lee Kaiser 602-768-2767,
My Home Group Real Estate
Bought with:
Julia Kovalyova, BR648625000
Realty ONE Group
Source: ARMLS,MLS#: 6778757

Facts & features
Interior
Bedrooms & bathrooms
- Bedrooms: 5
- Bathrooms: 3
Heating
- Natural Gas
Cooling
- Central Air
Features
- High Speed Internet, Granite Counters, Master Downstairs, Eat-in Kitchen, Breakfast Bar, No Interior Steps, 3/4 Bath Master Bdrm
- Flooring: Tile
- Windows: Low Emissivity Windows, Double Pane Windows
- Has basement: No
Interior area
- Total structure area: 1,602
- Total interior livable area: 1,602 sqft
Property
Parking
- Total spaces: 5
- Parking features: Garage Door Opener, Direct Access
- Garage spaces: 1
- Uncovered spaces: 4
Features
- Stories: 1
- Patio & porch: Patio
- Has private pool: Yes
- Spa features: None
- Fencing: Block
Lot
- Size: 6,613 sqft
- Features: Gravel/Stone Front
Details
- Parcel number: 30181177
Construction
Type & style
- Home type: SingleFamily
- Architectural style: Contemporary,Ranch
- Property subtype: Single Family Residence
Materials
- Stucco, Wood Frame, Painted
- Roof: Composition
Condition
- Year built: 1974
Details
- Builder name: MasterCraft
Utilities & green energy
- Sewer: Public Sewer
- Water: City Water
Green energy
- Water conservation: Tankless Ht Wtr Heat
Community & neighborhood
Community
- Community features: Near Bus Stop
Location
- Region: Tempe
- Subdivision: UNIVERSITY ROYAL UNIT 2
Other
Other facts
- Listing terms: Cash,Conventional,1031 Exchange,FHA,VA Loan
- Ownership: Fee Simple
Price history
| Date | Event | Price |
|---|---|---|
| 12/30/2024 | Sold | $525,000$328/sqft |
Source: | ||
| 11/15/2024 | Pending sale | $525,000$328/sqft |
Source: | ||
| 11/13/2024 | Price change | $525,000-2.8%$328/sqft |
Source: | ||
| 11/1/2024 | Listed for sale | $540,000$337/sqft |
Source: | ||
| 1/30/2024 | Listing removed | -- |
Source: Zillow Rentals | ||
Public tax history
| Year | Property taxes | Tax assessment |
|---|---|---|
| 2024 | $2,082 +1.2% | $38,550 +127.7% |
| 2023 | $2,057 +3.8% | $16,928 -34% |
| 2022 | $1,981 +17.9% | $25,650 +10% |
Find assessor info on the county website
Neighborhood: Kiwanis Park
Nearby schools
GreatSchools rating
- 6/10Aguilar Elementary SchoolGrades: PK-5Distance: 0.2 mi
- 3/10Fees College Preparatory Middle SchoolGrades: 6-8Distance: 1 mi
- 6/10Marcos De Niza High SchoolGrades: 9-12Distance: 0.6 mi
Schools provided by the listing agent
- Elementary: Aguila Elementary School
- Middle: Fees College Preparatory Middle School
- High: Marcos De Niza High School
- District: Tempe Elementary School District
Source: ARMLS. This data may not be complete. We recommend contacting the local school district to confirm school assignments for this home.
Get a cash offer in 3 minutes
Find out how much your home could sell for in as little as 3 minutes with a no-obligation cash offer.
Estimated market value
$513,000
Get a cash offer in 3 minutes
Find out how much your home could sell for in as little as 3 minutes with a no-obligation cash offer.
Estimated market value
$513,000


