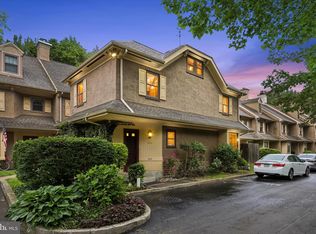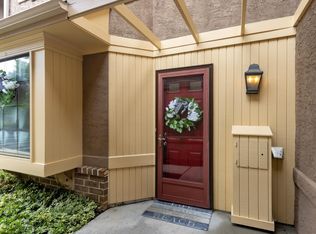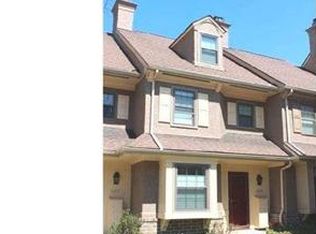Sold for $470,000
$470,000
413 Eagle Rd, Wayne, PA 19087
2beds
1,558sqft
Townhouse
Built in 1983
436 Square Feet Lot
$-- Zestimate®
$302/sqft
$2,765 Estimated rent
Home value
Not available
Estimated sales range
Not available
$2,765/mo
Zestimate® history
Loading...
Owner options
Explore your selling options
What's special
Back on the market! Buyer’s financing fell through — their loss is your opportunity. Where else can you find a two-bedroom townhome in Wayne, within the Radnor School District, and just a short walk to shops, restaurants, and public transportation? Welcome to 413 Eagle Road, Unit #7 — a hidden gem in the rarely available Eagle Crossing community. This sun-filled, end-unit townhome offers over 2,200 square feet of updated, versatile living space. With windows on three sides and only one shared wall, it lives more like a private home than a typical townhome. The bright kitchen features granite countertops, stainless steel appliances, and a cozy bay window. The spacious living room with a fireplace opens to a private patio — perfect for relaxing or entertaining. Upstairs, you’ll find two large bedrooms, each with its own full bath, plus a huge third-floor loft ideal for an office, studio, or guest space. The finished basement adds even more flexibility with a family room, gym area, and laundry. Located minutes from downtown Wayne and within walking distance to both the Strafford and Radnor train stations, this home offers charm, convenience, and top-ranked schools. A new roof (2023) and tasteful updates throughout make it truly move-in ready. Don’t miss your chance — homes in Eagle Crossing don’t come up often and don’t last long.
Zillow last checked: 8 hours ago
Listing updated: September 12, 2025 at 03:19pm
Listed by:
Jordan Arnold 215-479-5800,
Compass RE
Bought with:
VenkaReddy SUNKARA, RS350408
Tesla Realty Group, LLC
Source: Bright MLS,MLS#: PADE2091384
Facts & features
Interior
Bedrooms & bathrooms
- Bedrooms: 2
- Bathrooms: 3
- Full bathrooms: 2
- 1/2 bathrooms: 1
- Main level bathrooms: 1
Basement
- Area: 0
Heating
- Heat Pump, Electric
Cooling
- Central Air, Electric
Appliances
- Included: Dryer, Disposal, Dishwasher, Microwave, Oven/Range - Electric, Refrigerator, Washer, Electric Water Heater
Features
- Basement: Finished
- Number of fireplaces: 1
Interior area
- Total structure area: 1,558
- Total interior livable area: 1,558 sqft
- Finished area above ground: 1,558
Property
Parking
- Parking features: Assigned, Unassigned, Parking Lot
- Details: Assigned Parking
Accessibility
- Accessibility features: None
Features
- Levels: Two and One Half
- Stories: 2
- Pool features: None
Lot
- Size: 436 sqft
Details
- Additional structures: Above Grade
- Parcel number: 36010016516
- Zoning: R10
- Special conditions: Standard
Construction
Type & style
- Home type: Townhouse
- Architectural style: Carriage House,Tudor
- Property subtype: Townhouse
Materials
- Stucco
- Foundation: Concrete Perimeter
Condition
- New construction: No
- Year built: 1983
Utilities & green energy
- Sewer: Public Sewer
- Water: Public
Community & neighborhood
Location
- Region: Wayne
- Subdivision: Eagle Crossing
- Municipality: RADNOR TWP
HOA & financial
HOA
- Has HOA: Yes
- HOA fee: $150 monthly
- Association name: EAGLE CROSSING RESIDENTS ASSOCIATION
Other
Other facts
- Listing agreement: Exclusive Right To Sell
- Ownership: Fee Simple
Price history
| Date | Event | Price |
|---|---|---|
| 9/12/2025 | Sold | $470,000-4.1%$302/sqft |
Source: | ||
| 8/6/2025 | Contingent | $489,900$314/sqft |
Source: | ||
| 7/23/2025 | Price change | $489,900-2%$314/sqft |
Source: | ||
| 7/11/2025 | Listed for sale | $499,900+2%$321/sqft |
Source: | ||
| 6/21/2025 | Contingent | $489,999$315/sqft |
Source: | ||
Public tax history
| Year | Property taxes | Tax assessment |
|---|---|---|
| 2025 | $7,142 +3.8% | $340,220 |
| 2024 | $6,879 +4.1% | $340,220 |
| 2023 | $6,606 +1.1% | $340,220 |
Find assessor info on the county website
Neighborhood: 19087
Nearby schools
GreatSchools rating
- 9/10Wayne El SchoolGrades: K-5Distance: 1.2 mi
- 8/10Radnor Middle SchoolGrades: 6-8Distance: 0.6 mi
- 9/10Radnor Senior High SchoolGrades: 9-12Distance: 1.9 mi
Schools provided by the listing agent
- District: Radnor Township
Source: Bright MLS. This data may not be complete. We recommend contacting the local school district to confirm school assignments for this home.
Get pre-qualified for a loan
At Zillow Home Loans, we can pre-qualify you in as little as 5 minutes with no impact to your credit score.An equal housing lender. NMLS #10287.


