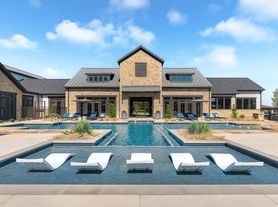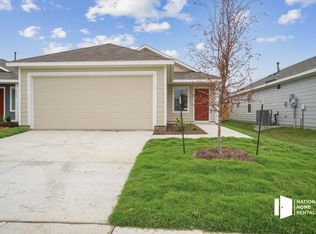Welcome to 413 Everglades St, Princeton, TX 75407 a beautifully maintained 4-bedroom, 2-bathroom home built in 2020 that combines comfort, convenience, and modern style. This inviting single-story property offers 1,726 sq ft of open-concept living, thoughtfully designed for families or anyone looking to enjoy a peaceful suburban lifestyle just minutes from local amenities.
Step inside to discover a bright and functional layout featuring an island kitchen complete with a gas range, built-in microwave, dishwasher, and refrigeratorperfect for home chefs and entertainers alike. The kitchen flows effortlessly into the dining and living areas, making gatherings a breeze.
Retreat to the primary suite, which includes a walk-in closet and private bath. A separate utility room comes fully equipped with a washer and dryer for your convenience. Central air and heat ensure year-round comfort.
Enjoy the outdoors in the fully fenced, spacious backyardideal for weekend barbecues, pets, or play. A 2-car garage provides secure parking and additional storage. The home is just a short walk from a beautiful neighborhood park and playground, adding even more value for families.
Utilities: Tenant is responsible for utilities. For more information, please contact us.
House for rent
$2,050/mo
413 Everglades St, Princeton, TX 75407
4beds
1,726sqft
Price may not include required fees and charges.
Single family residence
Available now
Cats, dogs OK
Central air
Hookups laundry
Attached garage parking
What's special
- 8 days |
- -- |
- -- |
Zillow last checked: 12 hours ago
Listing updated: November 21, 2025 at 12:05am
Travel times
Looking to buy when your lease ends?
Consider a first-time homebuyer savings account designed to grow your down payment with up to a 6% match & a competitive APY.
Facts & features
Interior
Bedrooms & bathrooms
- Bedrooms: 4
- Bathrooms: 2
- Full bathrooms: 2
Cooling
- Central Air
Appliances
- Included: Dishwasher, Microwave, Range, Refrigerator, WD Hookup
- Laundry: Hookups
Features
- WD Hookup, Walk In Closet, Walk-In Closet(s)
Interior area
- Total interior livable area: 1,726 sqft
Video & virtual tour
Property
Parking
- Parking features: Attached
- Has attached garage: Yes
- Details: Contact manager
Features
- Exterior features: Electricity not included in rent, Fenced Backyard, Garbage not included in rent, Lawn, No Utilities included in rent, Separate Utility Room, Walk In Closet, Water not included in rent
Details
- Parcel number: R1183800X04101
Construction
Type & style
- Home type: SingleFamily
- Property subtype: Single Family Residence
Community & HOA
Location
- Region: Princeton
Financial & listing details
- Lease term: Contact For Details
Price history
| Date | Event | Price |
|---|---|---|
| 11/17/2025 | Listed for rent | $2,050-2.4%$1/sqft |
Source: Zillow Rentals | ||
| 11/3/2025 | Sold | -- |
Source: NTREIS #21009092 | ||
| 10/22/2025 | Pending sale | $270,000$156/sqft |
Source: NTREIS #21009092 | ||
| 9/19/2025 | Price change | $270,000-1.8%$156/sqft |
Source: NTREIS #21009092 | ||
| 8/12/2025 | Pending sale | $274,999$159/sqft |
Source: NTREIS #21009092 | ||

