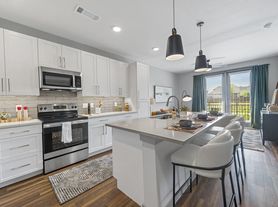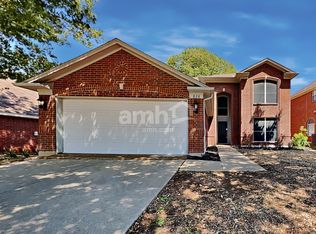**FREE 55"TV with an approved application by 11/30/25**
Welcome to your new home in the highly sought-after Waters Bend South subdivision! This beautifully maintained residence boasts an inviting open floor plan with stunning luxury vinyl wood floors throughout the main living areas. The spacious kitchen featuring granite countertops, stainless steel appliances, recessed lighting, a center island, breakfast bar, walk-in pantry, and a large breakfast areaperfect for both casual meals and entertaining. Flowing seamlessly from the kitchen is the generous family room, also adorned with hardwood floors, creating a warm and welcoming space for relaxing or gathering. The private master suite offers a walk-in closet, double vanities, and a tub/shower combination. Step outside to enjoy the oversized backyard, ideal for outdoor entertaining or quiet evenings at home. The covered patio provides the perfect spot for grilling, dining, or simply enjoying the outdoors in any weather. Don't miss your chance to call this exceptional property your new homeschedule your private showing today!
Pets welcome with prior approval, deposit & pet monthly rent!
By submitting your information on this page you consent to being contacted by the Property Manager and RentEngine via SMS, phone, or email.
House for rent
$2,095/mo
413 Foxhunter St, Fort Worth, TX 76131
4beds
1,762sqft
Price may not include required fees and charges.
Single family residence
Available now
Cats, dogs OK
Central air, ceiling fan
Hookups laundry
2 Parking spaces parking
What's special
Oversized backyardRecessed lightingHardwood floorsStainless steel appliancesInviting open floor planGenerous family roomGranite countertops
- 12 days |
- -- |
- -- |
Zillow last checked: 12 hours ago
Listing updated: November 20, 2025 at 03:54am
Travel times
Looking to buy when your lease ends?
Consider a first-time homebuyer savings account designed to grow your down payment with up to a 6% match & a competitive APY.
Facts & features
Interior
Bedrooms & bathrooms
- Bedrooms: 4
- Bathrooms: 2
- Full bathrooms: 2
Rooms
- Room types: Breakfast Nook, Dining Room, Family Room, Laundry Room, Master Bath, Pantry, Walk In Closet
Cooling
- Central Air, Ceiling Fan
Appliances
- Included: Dishwasher, Disposal, Microwave, Range Oven, WD Hookup
- Laundry: Hookups
Features
- Ceiling Fan(s), Large Closets, WD Hookup, Walk In Closet, Walk-In Closet(s), Wet Bar
- Flooring: Carpet, Hardwood, Tile
Interior area
- Total interior livable area: 1,762 sqft
Property
Parking
- Total spaces: 2
- Parking features: Parking Lot
- Details: Contact manager
Features
- Patio & porch: Patio
- Exterior features: Walk In Closet
- Fencing: Fenced Yard
Details
- Parcel number: 42634651
Construction
Type & style
- Home type: SingleFamily
- Property subtype: Single Family Residence
Condition
- Year built: 2020
Community & HOA
Community
- Security: Security System
Location
- Region: Fort Worth
Financial & listing details
- Lease term: 1 Year
Price history
| Date | Event | Price |
|---|---|---|
| 11/12/2025 | Listed for rent | $2,095$1/sqft |
Source: Zillow Rentals | ||
| 11/7/2025 | Sold | -- |
Source: NTREIS #21013575 | ||
| 9/2/2025 | Pending sale | $310,000$176/sqft |
Source: NTREIS #21013575 | ||
| 8/26/2025 | Contingent | $310,000$176/sqft |
Source: NTREIS #21013575 | ||
| 8/12/2025 | Price change | $310,000-1.6%$176/sqft |
Source: NTREIS #21013575 | ||

