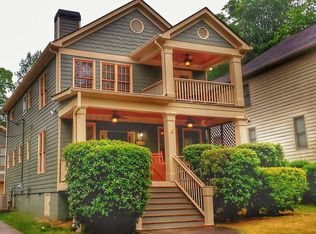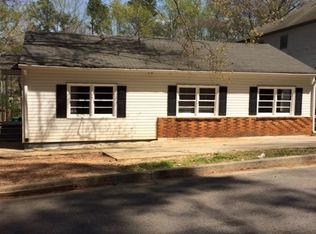Closed
$350,000
413 Glendale Rd, Scottdale, GA 30079
3beds
1,778sqft
Single Family Residence
Built in 2006
4,356 Square Feet Lot
$341,500 Zestimate®
$197/sqft
$2,096 Estimated rent
Home value
$341,500
$311,000 - $376,000
$2,096/mo
Zestimate® history
Loading...
Owner options
Explore your selling options
What's special
Motivated seller. Located on a corner lot with a fenced backyard that has an electronic gate. This 2-story home has with a covered porch and a balcony. Inside your private backyard is a deck and a Tesla electric car charger. Entering the home you will see lots of windows, hardwood floors and natural lighting. Your kitchen has granite countertops and lots of cabinet space. On the main level is your half bathroom, dining room and a family room with a fireplace. The laundry room is upstairs. Your main bedroom leads to the balcony. The main bathroom has granite countertops & tiled floors. This home is located minutes to CDC, Emory, Sam's Club and I-285. Come see us today.
Zillow last checked: 8 hours ago
Listing updated: October 04, 2024 at 05:46pm
Bought with:
Nichole Simms, 384031
Atlanta Communities
Source: GAMLS,MLS#: 10334165
Facts & features
Interior
Bedrooms & bathrooms
- Bedrooms: 3
- Bathrooms: 3
- Full bathrooms: 2
- 1/2 bathrooms: 1
Dining room
- Features: Seats 12+, Separate Room
Kitchen
- Features: Breakfast Area, Solid Surface Counters
Heating
- Natural Gas, Central, Zoned, Dual
Cooling
- Electric, Ceiling Fan(s), Central Air, Zoned, Dual
Appliances
- Included: Gas Water Heater, Dishwasher, Disposal, Ice Maker, Microwave
- Laundry: In Hall, Upper Level
Features
- Tray Ceiling(s), High Ceilings, Double Vanity, Separate Shower, Tile Bath, Walk-In Closet(s)
- Flooring: Carpet, Hardwood, Tile
- Windows: Double Pane Windows
- Basement: Crawl Space
- Attic: Pull Down Stairs
- Number of fireplaces: 1
- Fireplace features: Family Room, Living Room, Factory Built, Gas Starter
Interior area
- Total structure area: 1,778
- Total interior livable area: 1,778 sqft
- Finished area above ground: 1,778
- Finished area below ground: 0
Property
Parking
- Parking features: Parking Pad, Side/Rear Entrance
- Has uncovered spaces: Yes
Features
- Levels: Two
- Stories: 2
- Patio & porch: Deck, Patio, Porch
- Exterior features: Balcony
- Has spa: Yes
- Spa features: Bath
- Fencing: Fenced
- Waterfront features: No Dock Or Boathouse
- Body of water: None
Lot
- Size: 4,356 sqft
- Features: Corner Lot, Private
- Residential vegetation: Wooded
Details
- Parcel number: 18 046 04 054
Construction
Type & style
- Home type: SingleFamily
- Architectural style: Craftsman,Traditional
- Property subtype: Single Family Residence
Materials
- Concrete
- Roof: Composition
Condition
- Resale
- New construction: No
- Year built: 2006
Utilities & green energy
- Sewer: Public Sewer
- Water: Public
- Utilities for property: Cable Available, Sewer Connected
Green energy
- Energy efficient items: Insulation, Thermostat
Community & neighborhood
Security
- Security features: Security System, Smoke Detector(s)
Community
- Community features: None
Location
- Region: Scottdale
- Subdivision: None
HOA & financial
HOA
- Has HOA: No
- Services included: None
Other
Other facts
- Listing agreement: Exclusive Right To Sell
Price history
| Date | Event | Price |
|---|---|---|
| 10/4/2024 | Sold | $350,000$197/sqft |
Source: | ||
| 9/28/2024 | Pending sale | $350,000$197/sqft |
Source: | ||
| 8/16/2024 | Price change | $350,000-10.3%$197/sqft |
Source: | ||
| 7/16/2024 | Price change | $390,000-5.6%$219/sqft |
Source: | ||
| 7/9/2024 | Price change | $413,000+3.3%$232/sqft |
Source: | ||
Public tax history
| Year | Property taxes | Tax assessment |
|---|---|---|
| 2025 | $5,485 +5.5% | $168,960 -10.8% |
| 2024 | $5,199 +16.5% | $189,480 +2.6% |
| 2023 | $4,463 +1.9% | $184,600 +18.5% |
Find assessor info on the county website
Neighborhood: 30079
Nearby schools
GreatSchools rating
- 5/10Avondale Elementary SchoolGrades: PK-5Distance: 1.1 mi
- 5/10Druid Hills Middle SchoolGrades: 6-8Distance: 2.5 mi
- 6/10Druid Hills High SchoolGrades: 9-12Distance: 3.6 mi
Schools provided by the listing agent
- Elementary: Avondale
- Middle: Druid Hills
- High: Druid Hills
Source: GAMLS. This data may not be complete. We recommend contacting the local school district to confirm school assignments for this home.
Get a cash offer in 3 minutes
Find out how much your home could sell for in as little as 3 minutes with a no-obligation cash offer.
Estimated market value$341,500
Get a cash offer in 3 minutes
Find out how much your home could sell for in as little as 3 minutes with a no-obligation cash offer.
Estimated market value
$341,500

