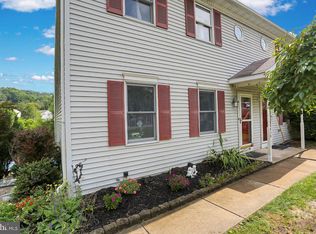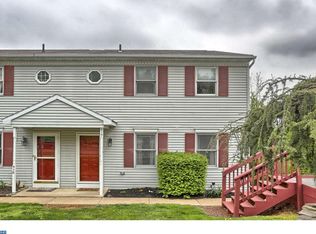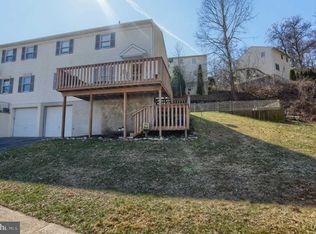Sold for $283,000 on 03/28/25
$283,000
413 Grove Ave, Mohnton, PA 19540
3beds
1,452sqft
Single Family Residence
Built in 1995
5,662 Square Feet Lot
$293,100 Zestimate®
$195/sqft
$2,154 Estimated rent
Home value
$293,100
$273,000 - $317,000
$2,154/mo
Zestimate® history
Loading...
Owner options
Explore your selling options
What's special
Located in the Mohnton Lawn subdivision, this charming twin home features modern updates, including a remodeled kitchen with stylish cabinets, tile floors, and a backsplash, with all appliances included. A detached two-car garage provides ample space for hobbies and storage. The home boasts an elevated deck overlooking the backyard and stream, a finished walk-out basement perfect for additional living space, and a large storage shed with room for a patio. Upstairs are three spacious bedrooms, including a master suite with a walk-in closet and full bath.
Zillow last checked: 8 hours ago
Listing updated: March 28, 2025 at 04:44am
Listed by:
Mike Gordon JR. 717-475-5824,
Berkshire Hathaway HomeServices Homesale Realty
Bought with:
Katiejo Shank, RS308446
RE/MAX Of Reading
Source: Bright MLS,MLS#: PABK2052180
Facts & features
Interior
Bedrooms & bathrooms
- Bedrooms: 3
- Bathrooms: 3
- Full bathrooms: 2
- 1/2 bathrooms: 1
- Main level bathrooms: 1
Primary bedroom
- Level: Unspecified
Primary bedroom
- Level: Upper
- Area: 210 Square Feet
- Dimensions: 14 X 15
Bedroom 1
- Level: Upper
- Area: 91 Square Feet
- Dimensions: 13 X 7
Bedroom 2
- Level: Upper
- Area: 110 Square Feet
- Dimensions: 11 X 10
Dining room
- Level: Main
- Area: 132 Square Feet
- Dimensions: 12 X 11
Kitchen
- Features: Kitchen - Gas Cooking, Double Sink
- Level: Main
- Area: 120 Square Feet
- Dimensions: 15 X 8
Living room
- Level: Main
- Area: 315 Square Feet
- Dimensions: 21 X 15
Heating
- Forced Air, Natural Gas
Cooling
- Central Air, Electric
Appliances
- Included: Dishwasher, Gas Water Heater
- Laundry: In Basement
Features
- Ceiling Fan(s), Eat-in Kitchen
- Flooring: Carpet, Tile/Brick
- Basement: Full
- Has fireplace: No
Interior area
- Total structure area: 2,040
- Total interior livable area: 1,452 sqft
- Finished area above ground: 1,452
- Finished area below ground: 0
Property
Parking
- Parking features: On Street, Driveway
- Has uncovered spaces: Yes
Accessibility
- Accessibility features: None
Features
- Levels: Two
- Stories: 2
- Patio & porch: Deck
- Exterior features: Sidewalks, Street Lights
- Pool features: None
Lot
- Size: 5,662 sqft
- Features: Irregular Lot, Sloped, Front Yard, Rear Yard, SideYard(s)
Details
- Additional structures: Above Grade, Below Grade
- Parcel number: 39439513143541
- Zoning: RES
- Special conditions: Standard
Construction
Type & style
- Home type: SingleFamily
- Architectural style: Traditional
- Property subtype: Single Family Residence
- Attached to another structure: Yes
Materials
- Vinyl Siding, Aluminum Siding
- Foundation: Concrete Perimeter
- Roof: Pitched,Shingle
Condition
- New construction: No
- Year built: 1995
Utilities & green energy
- Sewer: Public Sewer
- Water: Public
- Utilities for property: Cable Connected
Community & neighborhood
Location
- Region: Mohnton
- Subdivision: Mohnton Lawn
- Municipality: CUMRU TWP
Other
Other facts
- Listing agreement: Exclusive Agency
- Listing terms: Conventional,VA Loan,FHA,Cash
- Ownership: Fee Simple
Price history
| Date | Event | Price |
|---|---|---|
| 3/28/2025 | Sold | $283,000+4.8%$195/sqft |
Source: | ||
| 1/26/2025 | Pending sale | $270,000$186/sqft |
Source: | ||
| 1/24/2025 | Listed for sale | $270,000+97.2%$186/sqft |
Source: | ||
| 8/15/2014 | Sold | $136,900+1.5%$94/sqft |
Source: Public Record | ||
| 6/25/2014 | Price change | $134,900-5.6%$93/sqft |
Source: Keller Williams Real Estate #6392613 | ||
Public tax history
| Year | Property taxes | Tax assessment |
|---|---|---|
| 2025 | $4,544 +3.2% | $95,700 |
| 2024 | $4,403 +2.9% | $95,700 |
| 2023 | $4,280 +2.6% | $95,700 |
Find assessor info on the county website
Neighborhood: 19540
Nearby schools
GreatSchools rating
- 7/10Cumru El SchoolGrades: PK-4Distance: 1.8 mi
- 4/10Governor Mifflin Middle SchoolGrades: 7-8Distance: 1.5 mi
- 6/10Governor Mifflin Senior High SchoolGrades: 9-12Distance: 1.6 mi
Schools provided by the listing agent
- District: Governor Mifflin
Source: Bright MLS. This data may not be complete. We recommend contacting the local school district to confirm school assignments for this home.

Get pre-qualified for a loan
At Zillow Home Loans, we can pre-qualify you in as little as 5 minutes with no impact to your credit score.An equal housing lender. NMLS #10287.
Sell for more on Zillow
Get a free Zillow Showcase℠ listing and you could sell for .
$293,100
2% more+ $5,862
With Zillow Showcase(estimated)
$298,962

