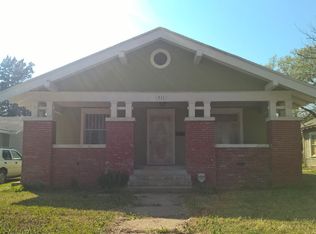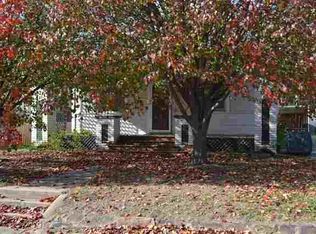Darling remodeled home in the highly desired SW Ardmore. This 1935 classic has been updated with CHA, water heater, carpet in bedrooms, fresh paint in bedrooms, wood laminate floors in living and dining room. Windows are double pane for added efficiency. Back yard is fenced and has a nice storage building. This Home is move-in-ready. Pack your bags and Let's Get Moving!
This property is off market, which means it's not currently listed for sale or rent on Zillow. This may be different from what's available on other websites or public sources.


