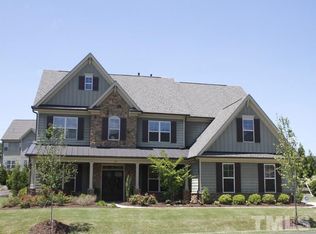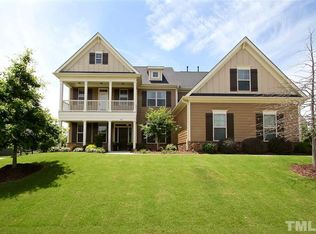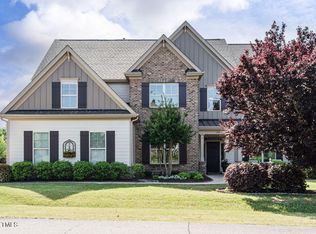OFFER ACCEPTED! Waiting for checks. Lovely 3 Car garage E facing home on a flat lot! 1st floor guest suite w/full bath. HDWDS in main living areas. Open FR w/gas FP. Grmt kitchen w/granite; SS appl; Gas cooktp; lg island & pantry. MBR suite has trey ceiling; dual vanities; shower w/tile accents; garden tub plus 2 walk in closets. 2nd floor has generous sized guest BRs; Laundry rm + Office. Cozy screened in porch w/ tile flooring. Great West cary schools! Hwy 55 & 540 and minutes to RTP & RDU!
This property is off market, which means it's not currently listed for sale or rent on Zillow. This may be different from what's available on other websites or public sources.


