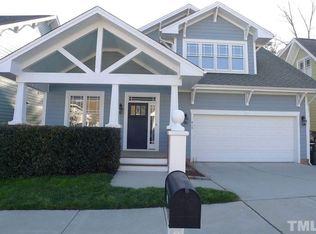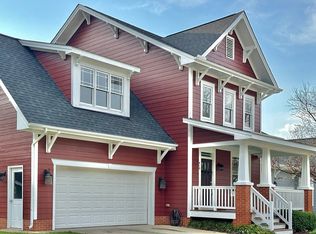CUSTOM Craftman home with 5BR OR 4BR+Bonus home with tons of upgrades in sought-after Scott's Mill. Open floor plan. Great kitchen features Newer gas stove, NEW Bosch dishwasher, stainless appliances, custom cabinets, solid surface counters, tile backsplash and large pantry.Bonus/5thBR with closet boasts built-in murphy bed! Hardwoods on 1st and 2nd floors. Lots of beautiful trim and transom windows. Newer TANKLESS water heater. Deck. Fenced back yard with playset, lush landscaping and wooded buffer.
This property is off market, which means it's not currently listed for sale or rent on Zillow. This may be different from what's available on other websites or public sources.

