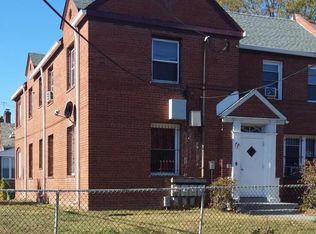Sold for $590,000 on 08/23/24
$590,000
413 Ingraham St NW, Washington, DC 20011
3beds
2,002sqft
Townhouse
Built in 1936
2,699 Square Feet Lot
$595,800 Zestimate®
$295/sqft
$4,573 Estimated rent
Home value
$595,800
$554,000 - $643,000
$4,573/mo
Zestimate® history
Loading...
Owner options
Explore your selling options
What's special
Don't Sleep On This One!!!! This large home, located on a quiet tree-lined street in the heart of Petworth. is for the buyer willing to invest in a little sweat equity. Perfectly liveable, this amazing 3BR , 3.5BA is a one of a kind jewel. The sunlight filled end unit row house offers entrances from the front, back and side, an enclosed front porch, 2 fireplaces, cedar closet, garage parking for 3 cars, a long back yard, and sooooo much more. Great for entertaining. There is even the possibility of converting the basement into a rental unit. Estate sale, it is being sold strictly "As Is". Don't miss out on a fantastic home which has loads of potential.
Zillow last checked: 8 hours ago
Listing updated: August 25, 2024 at 02:03pm
Listed by:
Varnell Washington 202-213-9073,
Avanti Real Estate
Bought with:
Arya Mansouri, 23106
Metropol Realty
Source: Bright MLS,MLS#: DCDC2131970
Facts & features
Interior
Bedrooms & bathrooms
- Bedrooms: 3
- Bathrooms: 4
- Full bathrooms: 3
- 1/2 bathrooms: 1
- Main level bathrooms: 1
Basement
- Area: 756
Heating
- Radiator, Natural Gas
Cooling
- Ceiling Fan(s), Window Unit(s), Electric
Appliances
- Included: Dryer, Ice Maker, Oven/Range - Gas, Refrigerator, Cooktop, Washer, Gas Water Heater
Features
- Ceiling Fan(s), Floor Plan - Traditional, Formal/Separate Dining Room
- Basement: English,Front Entrance,Full,Finished,Exterior Entry,Rear Entrance,Walk-Out Access
- Number of fireplaces: 2
Interior area
- Total structure area: 2,220
- Total interior livable area: 2,002 sqft
- Finished area above ground: 1,464
- Finished area below ground: 538
Property
Parking
- Total spaces: 2
- Parking features: Garage Faces Rear, Attached, On Street, Off Street
- Attached garage spaces: 2
- Has uncovered spaces: Yes
Accessibility
- Accessibility features: None
Features
- Levels: Three
- Stories: 3
- Pool features: None
Lot
- Size: 2,699 sqft
- Features: Urban Land-Sassafras-Chillum
Details
- Additional structures: Above Grade, Below Grade
- Parcel number: 3258//0066
- Zoning: RESIDENTIAL
- Special conditions: Standard
Construction
Type & style
- Home type: Townhouse
- Architectural style: Federal
- Property subtype: Townhouse
Materials
- Brick
- Foundation: Other
Condition
- New construction: No
- Year built: 1936
Utilities & green energy
- Sewer: Public Sewer
- Water: Public
- Utilities for property: Electricity Available, Natural Gas Available
Community & neighborhood
Location
- Region: Washington
- Subdivision: Petworth
Other
Other facts
- Listing agreement: Exclusive Right To Sell
- Ownership: Fee Simple
Price history
| Date | Event | Price |
|---|---|---|
| 8/23/2024 | Sold | $590,000-4.8%$295/sqft |
Source: | ||
| 7/24/2024 | Pending sale | $620,000$310/sqft |
Source: | ||
| 7/14/2024 | Price change | $620,000-4.6%$310/sqft |
Source: | ||
| 6/7/2024 | Price change | $650,000-5.1%$325/sqft |
Source: | ||
| 5/4/2024 | Price change | $685,000-2.1%$342/sqft |
Source: | ||
Public tax history
| Year | Property taxes | Tax assessment |
|---|---|---|
| 2025 | $38,056 +2039.8% | $761,110 +0.6% |
| 2024 | $1,778 +1.3% | $756,530 +1.6% |
| 2023 | $1,756 +0.7% | $744,550 +9.8% |
Find assessor info on the county website
Neighborhood: Petworth
Nearby schools
GreatSchools rating
- 6/10Truesdell Education CampusGrades: PK-5Distance: 0.3 mi
- 5/10Ida B. Wells Middle SchoolGrades: 6-8Distance: 0.8 mi
- 4/10Roosevelt High School @ MacFarlandGrades: 9-12Distance: 1 mi
Schools provided by the listing agent
- District: District Of Columbia Public Schools
Source: Bright MLS. This data may not be complete. We recommend contacting the local school district to confirm school assignments for this home.

Get pre-qualified for a loan
At Zillow Home Loans, we can pre-qualify you in as little as 5 minutes with no impact to your credit score.An equal housing lender. NMLS #10287.
Sell for more on Zillow
Get a free Zillow Showcase℠ listing and you could sell for .
$595,800
2% more+ $11,916
With Zillow Showcase(estimated)
$607,716
