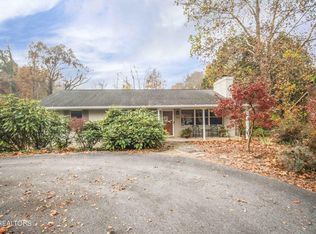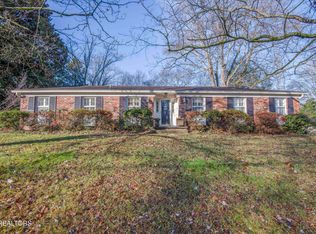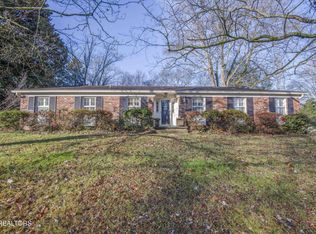Sold for $477,500
$477,500
413 Kendall Rd, Knoxville, TN 37919
4beds
2,426sqft
Single Family Residence
Built in 1965
0.9 Acres Lot
$508,100 Zestimate®
$197/sqft
$2,797 Estimated rent
Home value
$508,100
$483,000 - $539,000
$2,797/mo
Zestimate® history
Loading...
Owner options
Explore your selling options
What's special
This well built and lovingly maintained basement ranch house is located in the middle of West Knoxville. Only 2 owners in its many years, the interior has been thoughtfully renovated and updated over the years. Four bedroom, three full bath home boasts a gorgeous great room and a large basement rec. room. Conveniently located in Kingston Hills, walking distance to West Town Mall, Big Kahuna Wings, Starbucks, KAT bus stop, etc. Front door opens into the great room, which includes a living room, dry bar, kitchen and dining, perfect for cooking and entertaining. The circulating fireplace insert makes for cozy evenings. In the basement you will find the fourth bedroom and third bathroom. This open and flexible floor plan is currently set up with an office, a media room and a game room utilizing the large rec room area. There is a second fireplace here-sure to be a hub for family and friends. All will surely enjoy this amazing space, or it would make a wonderful guest suite or in-law apartment. There is a pantry and a second refrigerator as well as laundry and access to the garage. Desirable features include: Marvin infinity fiberglass windows and doors, red oak floors, James hardie fiber cement board soffit, stone/granite counters, plus a Normandy granite fireplace. This is a must-see property, completely unique and thoughtfully designed. Scheduled your visit today.
Zillow last checked: 8 hours ago
Listing updated: February 24, 2025 at 06:55am
Listed by:
Tom Crawford,
Wallace,
Greg Mackay 865-556-1276,
Wallace
Bought with:
Horus Corea, 349883
Weichert REALTORS Advantage Plus
Source: East Tennessee Realtors,MLS#: 1245793
Facts & features
Interior
Bedrooms & bathrooms
- Bedrooms: 4
- Bathrooms: 3
- Full bathrooms: 3
Heating
- Central, Heat Pump, Electric
Cooling
- Central Air, Ceiling Fan(s)
Appliances
- Included: Dishwasher, Dryer, Range, Refrigerator, Self Cleaning Oven, Washer
Features
- Kitchen Island, Dry Bar, Pantry, Breakfast Bar, Eat-in Kitchen
- Flooring: Other, Hardwood, Tile
- Windows: ENERGY STAR Qualified Windows
- Basement: Walk-Out Access,Finished,Slab
- Number of fireplaces: 2
- Fireplace features: Brick, Masonry, Insert, Wood Burning, Circulating
Interior area
- Total structure area: 2,426
- Total interior livable area: 2,426 sqft
Property
Parking
- Total spaces: 1
- Parking features: Attached, Basement
- Attached garage spaces: 1
Features
- Has view: Yes
- View description: Trees/Woods, City
Lot
- Size: 0.90 Acres
- Dimensions: 105 x 228.02 x IRR
- Features: Wooded, Irregular Lot, Rolling Slope
Details
- Parcel number: 120 0B 006
Construction
Type & style
- Home type: SingleFamily
- Architectural style: Traditional
- Property subtype: Single Family Residence
Materials
- Brick, Block
Condition
- Year built: 1965
Utilities & green energy
- Sewer: Public Sewer
- Water: Public
- Utilities for property: Cable Available
Community & neighborhood
Security
- Security features: Security System, Smoke Detector(s)
Location
- Region: Knoxville
- Subdivision: Kingston Hills
Price history
| Date | Event | Price |
|---|---|---|
| 1/5/2024 | Sold | $477,500+0.5%$197/sqft |
Source: | ||
| 11/24/2023 | Pending sale | $475,000$196/sqft |
Source: | ||
| 11/15/2023 | Listed for sale | $475,000+352.4%$196/sqft |
Source: | ||
| 10/28/2004 | Sold | $105,000$43/sqft |
Source: Public Record Report a problem | ||
Public tax history
| Year | Property taxes | Tax assessment |
|---|---|---|
| 2024 | $1,321 +77.3% | $84,975 +77.2% |
| 2023 | $745 | $47,950 |
| 2022 | $745 -18.6% | $47,950 +11.1% |
Find assessor info on the county website
Neighborhood: 37919
Nearby schools
GreatSchools rating
- 8/10Rocky Hill Elementary SchoolGrades: K-5Distance: 1.3 mi
- 6/10Bearden Middle SchoolGrades: 6-8Distance: 1.8 mi
- 9/10Bearden High SchoolGrades: 9-12Distance: 0.9 mi
Schools provided by the listing agent
- Elementary: Rocky Hill
- Middle: Bearden
- High: Bearden
Source: East Tennessee Realtors. This data may not be complete. We recommend contacting the local school district to confirm school assignments for this home.
Get a cash offer in 3 minutes
Find out how much your home could sell for in as little as 3 minutes with a no-obligation cash offer.
Estimated market value$508,100
Get a cash offer in 3 minutes
Find out how much your home could sell for in as little as 3 minutes with a no-obligation cash offer.
Estimated market value
$508,100


