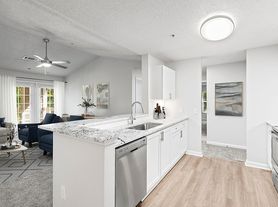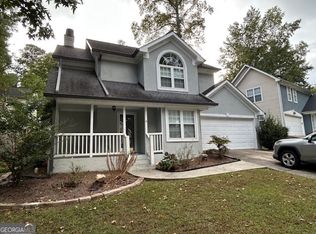New Construction in Wilksmoor Woods neighborhood in the heart of Peachtree City! Two-story Home floor plan with 5 bed 4bath allowing for a separate guest bedroom with a full bath on the main floor perfect for a home office. Open kitchen with large pantry, dining area, and great room with fireplace. Large glass panel backyard door opens into the extended patio allowing more friends and family gatherings. Upstairs features a loft area,2 full bath, 3 secondary bedrooms all with walk-in closets, and laundry room. The Owner's suite includes a private full bath with double vanities and a tub as well as a large walk-in closet. This home has upgrades cost to achieve an elegant and open European style. Over 100 miles of golf cart paths that leads to grocery stores, shopping areas and amazing restaurants. Small pets are ok. House comes with REFRIGERATOR, WASHER AND DRYER
Copyright Georgia MLS. All rights reserved. Information is deemed reliable but not guaranteed.
House for rent
$3,800/mo
413 Kinross Ln, Peachtree City, GA 30269
5beds
3,100sqft
Price may not include required fees and charges.
Singlefamily
Available Sat Oct 18 2025
Cats, dogs OK
Central air
In unit laundry
Attached garage parking
Central, fireplace
What's special
Loft areaDining areaLarge walk-in closetExtended patioGreat room with fireplaceLaundry roomDouble vanities
- 13 hours
- on Zillow |
- -- |
- -- |
Travel times
Renting now? Get $1,000 closer to owning
Unlock a $400 renter bonus, plus up to a $600 savings match when you open a Foyer+ account.
Offers by Foyer; terms for both apply. Details on landing page.
Facts & features
Interior
Bedrooms & bathrooms
- Bedrooms: 5
- Bathrooms: 4
- Full bathrooms: 4
Rooms
- Room types: Family Room, Office
Heating
- Central, Fireplace
Cooling
- Central Air
Appliances
- Included: Dishwasher, Disposal, Dryer, Microwave, Oven, Refrigerator, Stove, Washer
- Laundry: In Unit, Laundry Closet
Features
- Double Vanity, High Ceilings, In-Law Floorplan, Separate Shower, Soaking Tub, Tile Bath, Tray Ceiling(s), Vaulted Ceiling(s), Walk In Closet, Walk-In Closet(s)
- Flooring: Hardwood, Tile
- Has fireplace: Yes
Interior area
- Total interior livable area: 3,100 sqft
Property
Parking
- Parking features: Attached
- Has attached garage: Yes
- Details: Contact manager
Features
- Stories: 2
- Exterior features: Architecture Style: Brick/Frame, Attached, Bath, Bonus Room, Clubhouse, Cul-De-Sac, Double Vanity, Exercise Room, Foyer, Gas Water Heater, Great Room, Heating system: Central, High Ceilings, In-Law Floorplan, Laundry, Laundry Closet, Loft, Lot Features: Cul-De-Sac, Media Room, Park, Playground, Pool, Roof Type: Composition, Separate Shower, Sidewalks, Soaking Tub, Stainless Steel Appliance(s), Street Lights, Tankless Water Heater, Tile Bath, Tray Ceiling(s), Vaulted Ceiling(s), Walk In Closet, Walk-In Closet(s)
- Has private pool: Yes
Details
- Parcel number: 074550023
Construction
Type & style
- Home type: SingleFamily
- Property subtype: SingleFamily
Materials
- Roof: Composition
Condition
- Year built: 2022
Community & HOA
Community
- Features: Clubhouse, Playground
HOA
- Amenities included: Pool
Location
- Region: Peachtree City
Financial & listing details
- Lease term: Contact For Details
Price history
| Date | Event | Price |
|---|---|---|
| 10/3/2025 | Listed for rent | $3,800+11.8%$1/sqft |
Source: GAMLS #10618107 | ||
| 9/29/2025 | Listing removed | $3,400$1/sqft |
Source: GAMLS #10582718 | ||
| 9/28/2025 | Listed for rent | $3,400$1/sqft |
Source: GAMLS #10582718 | ||
| 9/27/2025 | Listing removed | $3,400$1/sqft |
Source: Zillow Rentals | ||
| 9/8/2025 | Listed for rent | $3,400-2.9%$1/sqft |
Source: Zillow Rentals | ||

