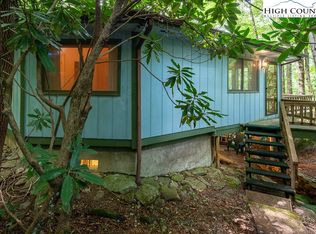Sold for $285,000
$285,000
413 Laurel Ridge Road, Banner Elk, NC 28604
2beds
980sqft
Single Family Residence
Built in 1981
3,484.8 Square Feet Lot
$335,300 Zestimate®
$291/sqft
$1,794 Estimated rent
Home value
$335,300
$315,000 - $355,000
$1,794/mo
Zestimate® history
Loading...
Owner options
Explore your selling options
What's special
Cute 2/2 with loft home has a freshly painted living room, bedroom, bathrooms, laundry & kitchen, updated bathrooms, new refrigerator, new countertops, new kitchen sink, new ceiling fan, new base board heaters, new upstairs flooring and more. There is a loft that can be used as an extra sleeping area. The outside of the home was just painted last year and gutter guards were also added. There is a roomy back deck great for cooking out and relaxing. Seller is giving a $1500 credit at closing toward a washer/dryer. There are 2 additional lots that border this homes property for sale. Mill Ridge is a unique family community offering tennis, pool, hiking trails, clubhouse and is centrally located between Boone and Banner Elk. The clubhouse is a great asset equipped with chairs & tables for 48, a commercial kitchen, picnic tables, and cozy fireplace with wood stove. Relax by the heated pool, or play a game of tennis. Short term and Long term rentals permitted.
Zillow last checked: 8 hours ago
Listing updated: March 12, 2023 at 06:43am
Listed by:
Gina Ross 828-387-1794,
Keller Williams High Country
Bought with:
Leif Carter, 338564
Berkshire Hathaway HomeServices Blue Ridge REALTOR
Source: High Country AOR,MLS#: 241473 Originating MLS: High Country Association of Realtors Inc.
Originating MLS: High Country Association of Realtors Inc.
Facts & features
Interior
Bedrooms & bathrooms
- Bedrooms: 2
- Bathrooms: 2
- Full bathrooms: 2
Heating
- Baseboard, Electric, Kerosene, Wood Stove
Cooling
- None
Appliances
- Included: Dishwasher, Electric Range, Refrigerator
- Laundry: Washer Hookup, Dryer Hookup, Main Level
Features
- Basement: Crawl Space
- Has fireplace: No
- Fireplace features: None
Interior area
- Total structure area: 980
- Total interior livable area: 980 sqft
- Finished area above ground: 649
- Finished area below ground: 331
Property
Parking
- Parking features: No Garage
Features
- Levels: Two
- Stories: 2
- Exterior features: Pool
- Has private pool: Yes
Lot
- Size: 3,484 sqft
Details
- Parcel number: 1888057822000
Construction
Type & style
- Home type: SingleFamily
- Architectural style: Chalet/Alpine
- Property subtype: Single Family Residence
Materials
- Wood Siding, Wood Frame
- Roof: Asphalt,Shingle
Condition
- Year built: 1981
Utilities & green energy
- Sewer: Community/Coop Sewer
- Water: Community/Coop
Community & neighborhood
Community
- Community features: Long Term Rental Allowed, Short Term Rental Allowed
Location
- Region: Banner Elk
- Subdivision: Mill Ridge
HOA & financial
HOA
- Has HOA: Yes
- HOA fee: $165 monthly
Other
Other facts
- Listing terms: Cash,Conventional,New Loan
- Road surface type: Paved
Price history
| Date | Event | Price |
|---|---|---|
| 3/9/2023 | Sold | $285,000-1.4%$291/sqft |
Source: | ||
| 2/9/2023 | Contingent | $289,000$295/sqft |
Source: | ||
| 1/24/2023 | Listed for sale | $289,000-3.3%$295/sqft |
Source: | ||
| 1/9/2023 | Listing removed | -- |
Source: | ||
| 12/2/2022 | Price change | $299,000-3.5%$305/sqft |
Source: | ||
Public tax history
| Year | Property taxes | Tax assessment |
|---|---|---|
| 2024 | $999 | $243,500 |
| 2023 | $999 +2.3% | $243,500 |
| 2022 | $976 +27.9% | $243,500 +61.5% |
Find assessor info on the county website
Neighborhood: 28604
Nearby schools
GreatSchools rating
- 7/10Valle Crucis ElementaryGrades: PK-8Distance: 4 mi
- 8/10Watauga HighGrades: 9-12Distance: 8.3 mi
Schools provided by the listing agent
- Elementary: Valle Crucis
- High: Watauga
Source: High Country AOR. This data may not be complete. We recommend contacting the local school district to confirm school assignments for this home.
Get pre-qualified for a loan
At Zillow Home Loans, we can pre-qualify you in as little as 5 minutes with no impact to your credit score.An equal housing lender. NMLS #10287.
