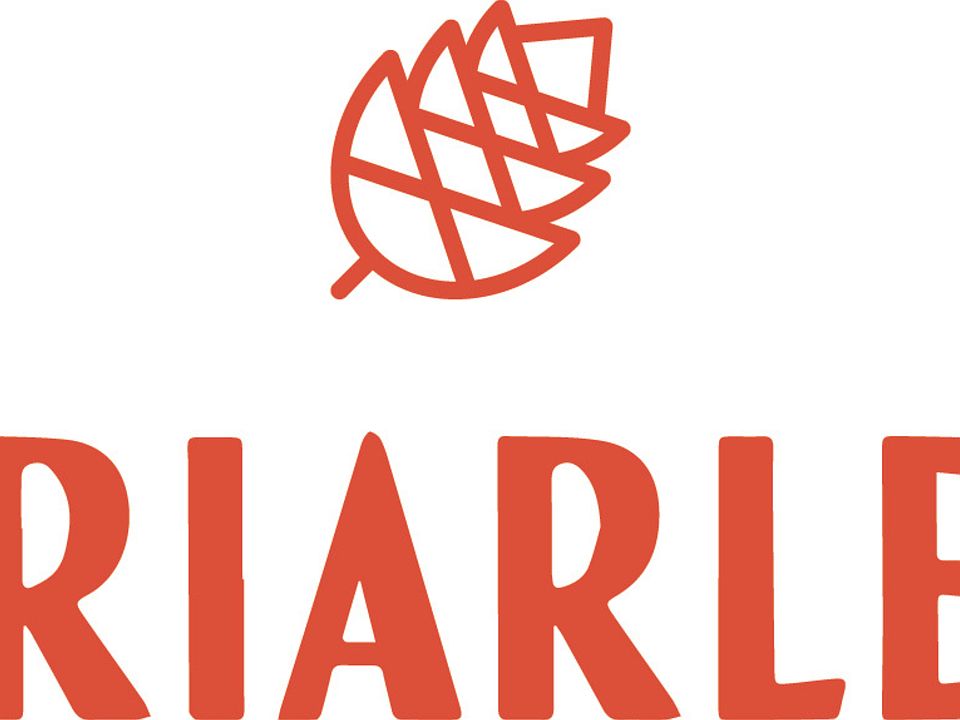The Lakeway Plan -DOUBLE ISLAND KITCHEN! 3 CAR TANDEM GARAGE! LARGE COVERED PATIO WITH SLIDING DOORS! This spacious, open-concept home is designed for both luxury and functionality, featuring soaring vaulted ceilings and a double island kitchen—perfect for hosting and everyday living. The seamless flow from the kitchen to the living and dining areas creates an inviting atmosphere, enhanced by expansive sliding doors that open to an oversized covered patio. Experience true indoor-outdoor living, where gatherings effortlessly extend to the outdoors, making this home ideal for entertaining year-round. The 3-car garage provides ample storage and convenience. With thoughtful design and top-tier features, this home is a must-see!
New construction
$528,465
413 Lone Ranger Dr, Montgomery, TX 77316
4beds
2,649sqft
Single Family Residence
Built in 2026
8,820.9 Square Feet Lot
$519,100 Zestimate®
$199/sqft
$100/mo HOA
What's special
Oversized covered patioTrue indoor-outdoor livingExpansive sliding doorsDouble island kitchenSoaring vaulted ceilingsOpen-concept home
Call: (936) 265-8407
- 20 days |
- 42 |
- 4 |
Zillow last checked: 7 hours ago
Listing updated: September 29, 2025 at 11:45am
Listed by:
Jared Turner 832-952-1544,
Chesmar Homes
Source: HAR,MLS#: 6801736
Travel times
Schedule tour
Select your preferred tour type — either in-person or real-time video tour — then discuss available options with the builder representative you're connected with.
Facts & features
Interior
Bedrooms & bathrooms
- Bedrooms: 4
- Bathrooms: 4
- Full bathrooms: 3
- 1/2 bathrooms: 1
Rooms
- Room types: Family Room, Utility Room
Primary bathroom
- Features: Half Bath, Primary Bath: Double Sinks
Kitchen
- Features: Breakfast Bar, Kitchen open to Family Room, Under Cabinet Lighting, Walk-in Pantry
Heating
- Electric
Cooling
- Ceiling Fan(s), Electric
Appliances
- Included: Disposal, Dryer, Refrigerator, Washer, Microwave, Dishwasher
- Laundry: Electric Dryer Hookup, Washer Hookup
Features
- High Ceilings, Prewired for Alarm System, All Bedrooms Down, Primary Bed - 2nd Floor, Walk-In Closet(s)
- Flooring: Carpet, Vinyl
- Windows: Insulated/Low-E windows
Interior area
- Total structure area: 2,649
- Total interior livable area: 2,649 sqft
Property
Parking
- Total spaces: 3
- Parking features: Attached, Oversized
- Attached garage spaces: 3
Features
- Stories: 1
- Patio & porch: Patio/Deck
- Exterior features: Sprinkler System
- Fencing: Back Yard
Lot
- Size: 8,820.9 Square Feet
- Features: Back Yard, Subdivided, 0 Up To 1/4 Acre
Details
- Parcel number: 818714
Construction
Type & style
- Home type: SingleFamily
- Architectural style: Traditional
- Property subtype: Single Family Residence
Materials
- Batts Insulation, Brick, Cement Siding, Stucco
- Foundation: Slab
- Roof: Composition
Condition
- New construction: Yes
- Year built: 2026
Details
- Builder name: Chesmar Homes
Utilities & green energy
- Water: Water District
Green energy
- Energy efficient items: Thermostat, HVAC
Community & HOA
Community
- Security: Prewired for Alarm System
- Subdivision: Briarley
HOA
- Has HOA: Yes
- HOA fee: $1,200 annually
Location
- Region: Montgomery
Financial & listing details
- Price per square foot: $199/sqft
- Tax assessed value: $75,000
- Date on market: 9/17/2025
- Listing terms: Cash,Conventional,FHA,VA Loan
About the community
MODEL HOME NOW OPEN!
Welcome to the newest Master Planned Community in Montgomery, Texas; Briarley! Nestled among nature and offering a peaceful retreat from the city, this new home community will feature amenities such as a recreation center, scenic walking trails, lakes & parks. This new construction community comprised of single family homes is part of the sought after Montgomery ISD. The Briarley Community is perfect for families of all sizes and sits conveniently off Highway 105 with easy access to Lake Conroe, Shopping & Restaurants located in Montgomery. These new homes also have easy access to I-45 & 249 to commute to The Woodlands or Tomball.
Source: Chesmar Homes
