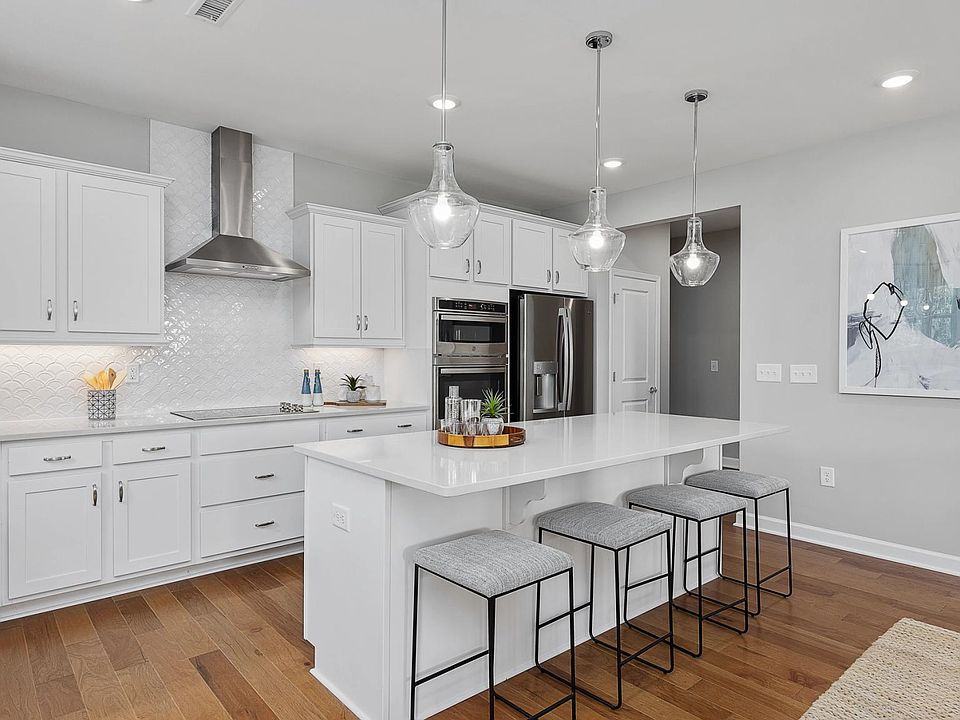RANCH with 4 bedrooms, 3 full baths. Open floor plan, quartz cpountertops, natural gas range & heat. Covered rear patio. Secluded guest suite. Public water & sewer. HOME IS TO BE BUILT. Estimated completion: March 2026 Room deminsions & square footage taken from plans
New construction
Special offer
$379,000
413 Longleaf Glen Ln, Zebulon, NC 27597
4beds
1,917sqft
Single Family Residence, Residential
Built in 2025
6,098.4 Square Feet Lot
$378,500 Zestimate®
$198/sqft
$95/mo HOA
- 8 days |
- 337 |
- 29 |
Zillow last checked: 8 hours ago
Listing updated: November 12, 2025 at 10:41am
Listed by:
Susan Bach 919-271-7700,
Davidson Homes Realty, LLC
Source: Doorify MLS,MLS#: 10132628
Travel times
Schedule tour
Select your preferred tour type — either in-person or real-time video tour — then discuss available options with the builder representative you're connected with.
Facts & features
Interior
Bedrooms & bathrooms
- Bedrooms: 4
- Bathrooms: 3
- Full bathrooms: 3
Heating
- Forced Air, Natural Gas
Cooling
- Central Air
Appliances
- Included: Dishwasher, Disposal, Gas Range, Microwave, Plumbed For Ice Maker, Self Cleaning Oven, Stainless Steel Appliance(s), Vented Exhaust Fan
- Laundry: Laundry Room
Features
- Bathtub/Shower Combination, Ceiling Fan(s), Double Vanity, Eat-in Kitchen, Entrance Foyer, Kitchen Island, Open Floorplan, Pantry, Quartz Counters, Separate Shower, Smooth Ceilings, Walk-In Closet(s), Walk-In Shower
- Flooring: Carpet, Vinyl
- Doors: ENERGY STAR Qualified Doors
- Windows: Double Pane Windows, Insulated Windows
- Common walls with other units/homes: No Common Walls
Interior area
- Total structure area: 1,917
- Total interior livable area: 1,917 sqft
- Finished area above ground: 1,917
- Finished area below ground: 0
Video & virtual tour
Property
Parking
- Total spaces: 2
- Parking features: Attached, Concrete, Garage, Garage Door Opener, Garage Faces Front
- Attached garage spaces: 2
Features
- Levels: One
- Stories: 1
- Patio & porch: Covered, Patio
- Exterior features: Rain Gutters
- Pool features: None
- Fencing: None
- Has view: Yes
Lot
- Size: 6,098.4 Square Feet
Details
- Parcel number: 2706801114
- Special conditions: Standard
Construction
Type & style
- Home type: SingleFamily
- Architectural style: Ranch, Traditional
- Property subtype: Single Family Residence, Residential
Materials
- Stone Veneer, Vinyl Siding
- Foundation: Stem Walls
- Roof: Shingle
Condition
- New construction: Yes
- Year built: 2025
- Major remodel year: 2025
Details
- Builder name: Davidson Homes
Utilities & green energy
- Sewer: Public Sewer
- Water: Public
- Utilities for property: Cable Available, Natural Gas Available, Natural Gas Connected
Community & HOA
Community
- Features: Playground
- Subdivision: Woodland Crossing
HOA
- Has HOA: Yes
- Amenities included: Playground, Trail(s)
- Services included: None
- HOA fee: $95 monthly
Location
- Region: Zebulon
Financial & listing details
- Price per square foot: $198/sqft
- Annual tax amount: $1
- Date on market: 11/12/2025
- Road surface type: Asphalt
About the community
PlaygroundTrails
Welcome to our vibrant Woodland Crossing community in Zebulon, North Carolina! A conservation community surrounded by natural beauty, these homes will blend modern convenience with small-town charm.
Living at Woodland Crossing means being part of a close-knit, vibrant neighborhood while still enjoying the peace and quiet of suburban life. At Davidson Homes, we're not just building houses-we're creating places where memories are made.
Begin your journey towards new home ownership today! Enjoy the serenity of Woodland Crossing with a new home built with you in mind. Don't wait to explore the possibility of owning one of our beautiful new homes in Zebulon.
Receive up to $10,000 to Use as You Choose!
Flexibility for you! Receive up to $10,000 to use as you choose to personalize your home-buying experience. Apply up to $10,000 toward closing costs, design upgrades, or other options that best suit your needs. Don't miss this limited-time offer!Source: Davidson Homes, Inc.

