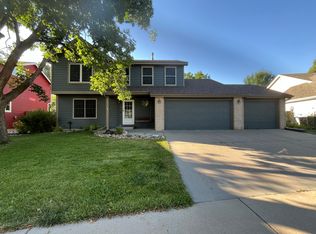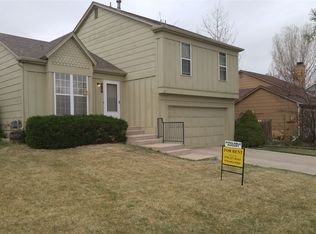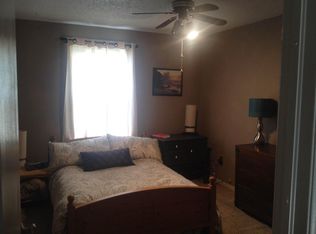Sold for $595,000 on 10/10/25
$595,000
413 Mapleton Ct, Fort Collins, CO 80526
4beds
2,914sqft
Residential-Detached, Residential
Built in 1993
6,519 Square Feet Lot
$595,800 Zestimate®
$204/sqft
$2,983 Estimated rent
Home value
$595,800
$566,000 - $626,000
$2,983/mo
Zestimate® history
Loading...
Owner options
Explore your selling options
What's special
Welcome to 413 Mapleton Ct, where comfort meets convenience in the heart of Fort Collins. This 4-bedroom, 3-bath gem features warm wood floors and a stunning double-sided fireplace that connects the living room and kitchen, creating a cozy ambiance throughout. Home as new roof and gutters, new windows in 2020 and so much more! Just steps from Troutman Park, scenic trails, Lopez Elementary, Trader Joe's, Target, and other great shopping, with vibrant Old Town just minutes away, this home offers the perfect blend of nature and city life. No HOA and no Metro tax.
Zillow last checked: 8 hours ago
Listing updated: October 13, 2025 at 09:24am
Listed by:
Jason Filler 303-443-6161,
LIV Sotheby's Intl Realty,
Koa Schumann 970-310-9045,
LIV Sotheby's Intl Realty
Bought with:
Stephanie Steward
Elevations Real Estate, LLC
Source: IRES,MLS#: 1041592
Facts & features
Interior
Bedrooms & bathrooms
- Bedrooms: 4
- Bathrooms: 3
- Full bathrooms: 1
- 3/4 bathrooms: 1
- 1/2 bathrooms: 1
Primary bedroom
- Area: 221
- Dimensions: 17 x 13
Bedroom 2
- Area: 120
- Dimensions: 12 x 10
Bedroom 3
- Area: 121
- Dimensions: 11 x 11
Bedroom 4
- Area: 160
- Dimensions: 16 x 10
Dining room
- Area: 140
- Dimensions: 10 x 14
Family room
- Area: 260
- Dimensions: 20 x 13
Kitchen
- Area: 247
- Dimensions: 19 x 13
Living room
- Area: 300
- Dimensions: 20 x 15
Heating
- Forced Air, Zoned, 2 or More Heat Sources
Cooling
- Central Air, Ceiling Fan(s), Attic Fan, Whole House Fan
Appliances
- Included: Water Heater, Electric Range/Oven, Double Oven, Dishwasher, Refrigerator, Microwave
- Laundry: Sink, Washer/Dryer Hookups, Main Level
Features
- Eat-in Kitchen, Separate Dining Room, Cathedral/Vaulted Ceilings, Stain/Natural Trim, Walk-In Closet(s), Loft, Wet Bar, Jack & Jill Bathroom, Walk-in Closet
- Flooring: Wood, Wood Floors
- Windows: Bay Window(s), Double Pane Windows, Bay or Bow Window
- Basement: Full,Partially Finished,Walk-Out Access
- Has fireplace: Yes
- Fireplace features: Circulating, Gas, Double Sided, Master Bedroom, Kitchen, Dining Room
Interior area
- Total structure area: 2,914
- Total interior livable area: 2,914 sqft
- Finished area above ground: 1,967
- Finished area below ground: 947
Property
Parking
- Total spaces: 2
- Parking features: Oversized
- Attached garage spaces: 2
- Details: Garage Type: Attached
Features
- Levels: Two
- Stories: 2
- Patio & porch: Patio
- Has private pool: Yes
- Pool features: Private
- Has spa: Yes
- Fencing: Fenced,Wood
- Has view: Yes
- View description: Mountain(s)
Lot
- Size: 6,519 sqft
- Features: Sidewalks, Lawn Sprinkler System, Cul-De-Sac, Level
Details
- Parcel number: R1343084
- Zoning: RL
- Special conditions: Private Owner
Construction
Type & style
- Home type: SingleFamily
- Architectural style: Contemporary/Modern
- Property subtype: Residential-Detached, Residential
Materials
- Wood/Frame
- Roof: Composition
Condition
- Not New, Previously Owned
- New construction: No
- Year built: 1993
Utilities & green energy
- Electric: Electric, City of FOCO
- Gas: Natural Gas, Xcel
- Sewer: City Sewer
- Water: City Water, City of Fort Collins
- Utilities for property: Natural Gas Available, Electricity Available
Green energy
- Energy efficient items: HVAC, Thermostat
Community & neighborhood
Community
- Community features: Hiking/Biking Trails
Location
- Region: Fort Collins
- Subdivision: South Glen
Other
Other facts
- Listing terms: Cash,Conventional,FHA,VA Loan
- Road surface type: Paved, Asphalt
Price history
| Date | Event | Price |
|---|---|---|
| 10/10/2025 | Sold | $595,000-2.3%$204/sqft |
Source: | ||
| 8/25/2025 | Pending sale | $609,000$209/sqft |
Source: | ||
| 8/15/2025 | Listed for sale | $609,000+62.4%$209/sqft |
Source: | ||
| 3/15/2018 | Sold | $375,000-6.3%$129/sqft |
Source: Public Record | ||
| 3/1/2018 | Listed for sale | $400,000$137/sqft |
Source: Berkshire Hathaway-FTC JFK #835242 | ||
Public tax history
| Year | Property taxes | Tax assessment |
|---|---|---|
| 2024 | $3,271 +6.7% | $39,517 -1% |
| 2023 | $3,067 -1% | $39,900 +22.9% |
| 2022 | $3,099 +1.3% | $32,478 -2.8% |
Find assessor info on the county website
Neighborhood: Troutman Park
Nearby schools
GreatSchools rating
- 6/10Lopez Elementary SchoolGrades: PK-5Distance: 0.3 mi
- 6/10Webber Middle SchoolGrades: 6-8Distance: 1.2 mi
- 8/10Rocky Mountain High SchoolGrades: 9-12Distance: 1.4 mi
Schools provided by the listing agent
- Elementary: Lopez
- Middle: Webber
- High: Rocky Mountain
Source: IRES. This data may not be complete. We recommend contacting the local school district to confirm school assignments for this home.
Get a cash offer in 3 minutes
Find out how much your home could sell for in as little as 3 minutes with a no-obligation cash offer.
Estimated market value
$595,800
Get a cash offer in 3 minutes
Find out how much your home could sell for in as little as 3 minutes with a no-obligation cash offer.
Estimated market value
$595,800


