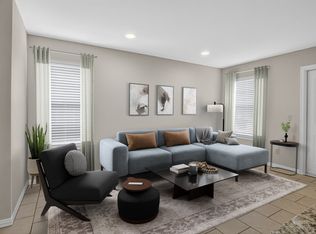** Huge Electric Bill Discount - Solar Panels ** This beautifully maintained home with a 3 car garage in the sought-after Sanford Park community features an impressive solar package, keeping average electricity costs around just $20 per month.
Designed with both style and functionality in mind, the open-concept layout offers seamless transitions between spaces, perfect for everyday living. The kitchen is equipped with granite countertops, a generous island, and a charming tumbled stone backsplash.
Luxury vinyl plank flooring continues into the spacious living area, which opens to a fenced backyard complete with an extended patio and a concrete walkway leading to a shop-style shed outfitted with electrical ideal for storage, hobbies, or projects.
The primary suite is a true retreat with upgraded split vanities, a walk-in shower, and added cabinetry for extra convenience. Each secondary bedroom features a walk-in closet.
Renter is responsible for all utilities. First month and deposit due at signing, no smoking allowed. Renter is responsible for yard maintenance. Additional terms in contract.
House for rent
Accepts Zillow applications
$2,500/mo
413 McCoy Dr, Van Alstyne, TX 75495
4beds
2,051sqft
Price may not include required fees and charges.
Single family residence
Available now
Small dogs OK
Central air
Hookups laundry
Attached garage parking
Forced air
What's special
Extended patioGranite countertopsCharming tumbled stone backsplashFenced backyardGenerous islandWalk-in closetUpgraded split vanities
- 91 days
- on Zillow |
- -- |
- -- |
Travel times
Facts & features
Interior
Bedrooms & bathrooms
- Bedrooms: 4
- Bathrooms: 2
- Full bathrooms: 2
Heating
- Forced Air
Cooling
- Central Air
Appliances
- Included: Dishwasher, Microwave, Oven, WD Hookup
- Laundry: Hookups
Features
- WD Hookup, Walk In Closet
Interior area
- Total interior livable area: 2,051 sqft
Property
Parking
- Parking features: Attached
- Has attached garage: Yes
- Details: Contact manager
Features
- Exterior features: Heating system: Forced Air, No Utilities included in rent, Utilities fee required, Walk In Closet
Details
- Parcel number: 394850
Construction
Type & style
- Home type: SingleFamily
- Property subtype: Single Family Residence
Community & HOA
Location
- Region: Van Alstyne
Financial & listing details
- Lease term: 1 Year
Price history
| Date | Event | Price |
|---|---|---|
| 7/23/2025 | Price change | $2,500-5.7%$1/sqft |
Source: Zillow Rentals | ||
| 7/18/2025 | Price change | $2,650+6%$1/sqft |
Source: Zillow Rentals | ||
| 7/15/2025 | Price change | $2,500-5.7%$1/sqft |
Source: Zillow Rentals | ||
| 6/7/2025 | Price change | $2,650-5.4%$1/sqft |
Source: Zillow Rentals | ||
| 5/28/2025 | Listed for rent | $2,800$1/sqft |
Source: Zillow Rentals | ||
![[object Object]](https://photos.zillowstatic.com/fp/8ee8f0ab8ad2f5528d10b43e098f0d31-p_i.jpg)
