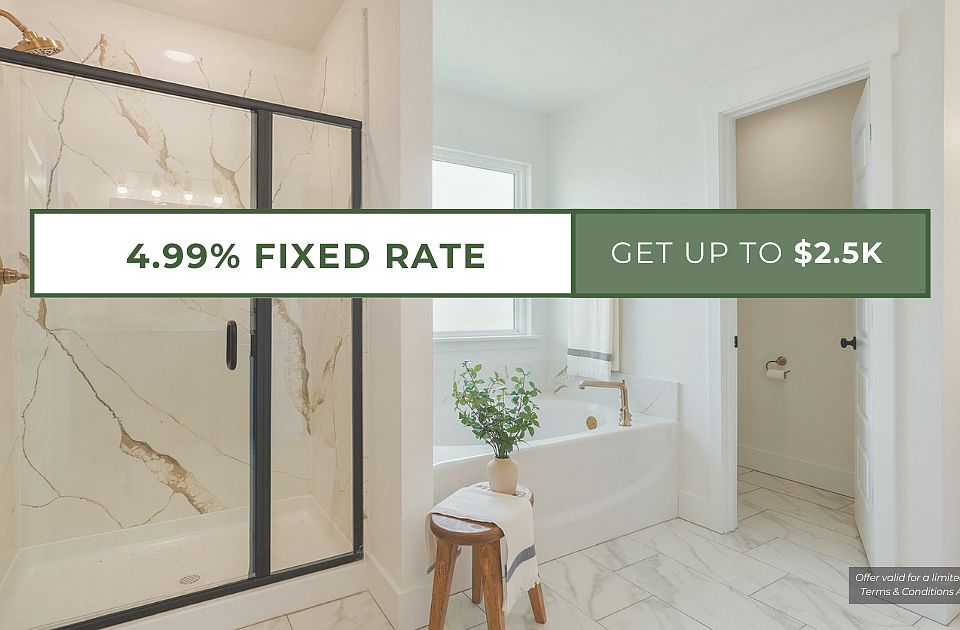This 3 bed, 2 bath 1714 square foot floor plan is customizable to your needs. Take your pick from a flexible living space, coffee bar, or pocket office in this 1,700-square-foot home. The ability to choose from structural options to best suit your lifestyle makes this house a home! With an open-concept living space and covered patio, this house is perfect for entertaining. Complete with a large primary suite with dual closets!*Owner/Agent. Images are for representation purposes only. Price is subject to change without notice.*
Active
$284,985
413 Molly Dean Dr, Duenweg, MO 64841
3beds
1,734sqft
Single Family Residence
Built in 2025
8,276.4 Square Feet Lot
$284,900 Zestimate®
$164/sqft
$-- HOA
What's special
Open-concept living spaceLarge primary suitePocket officeFlexible living spaceDual closetsCoffee barCovered patio
Call: (417) 640-2852
- 21 days |
- 30 |
- 1 |
Zillow last checked: 7 hours ago
Listing updated: September 12, 2025 at 12:27pm
Listed by:
Schuber Mitchell Team, Shawn Giddens 417-754-3855,
KELLER WILLIAMS REALTY ELEVATE
Source: Ozark Gateway AOR,MLS#: 255052
Travel times
Schedule tour
Select your preferred tour type — either in-person or real-time video tour — then discuss available options with the builder representative you're connected with.
Facts & features
Interior
Bedrooms & bathrooms
- Bedrooms: 3
- Bathrooms: 2
- Full bathrooms: 2
Primary bedroom
- Dimensions: 13 x 13
Bedroom 2
- Dimensions: 12 x 9
Bedroom 3
- Dimensions: 12 x 10
Dining room
- Dimensions: 12 x 11
Living room
- Dimensions: 14 x 14
Heating
- Central Gas
Cooling
- Central Air
Features
- Walk-In Closet(s)
- Flooring: Carpet, Ceramic Tile
- Has basement: No
- Has fireplace: No
- Fireplace features: None
Interior area
- Total structure area: 1,734
- Total interior livable area: 1,734 sqft
- Finished area above ground: 1,734
- Finished area below ground: 0
Video & virtual tour
Property
Parking
- Total spaces: 2
- Parking features: Garage - Attached
- Attached garage spaces: 2
- Details: 2 Car Att Garage
Features
- Levels: One
- Stories: 1
- Patio & porch: Patio, Porch
- Fencing: None
Lot
- Size: 8,276.4 Square Feet
- Dimensions: 0.19 acres
- Features: Cleared, Subdivision
Construction
Type & style
- Home type: SingleFamily
- Architectural style: Traditional
- Property subtype: Single Family Residence
Materials
- Brick, Stone
- Foundation: Slab
Condition
- Under Construction
- New construction: Yes
- Year built: 2025
Details
- Builder name: Schuber Mitchell Homes
- Warranty included: Yes
Utilities & green energy
- Sewer: Public Sewer
- Utilities for property: Electricity Available
Community & HOA
Community
- Subdivision: Southwind Trail
Location
- Region: Duenweg
Financial & listing details
- Price per square foot: $164/sqft
- Date on market: 9/12/2025
- Listing terms: Cash,Conventional,FHA
- Electric utility on property: Yes
About the community
PondParkTrails
Southwind Trail is conveniently located just minutes from Rangeline Road in Joplin, but still feels worlds away from the daily grind. Situated in the charming town of Duenweg, this RD Eligible community combines an outdoorsy, suburban feel with the convenience and amenities that a master planned community has to offer. Homeowners will enjoy walking trails around an expansive community park within Southwind Trail.
Source: Schuber Mitchell Homes

