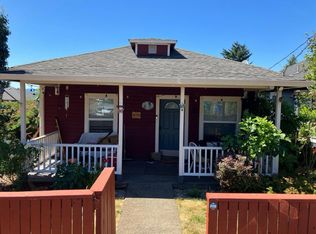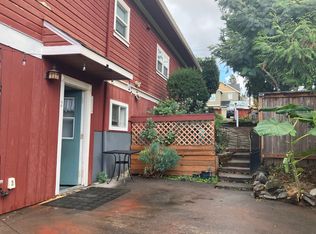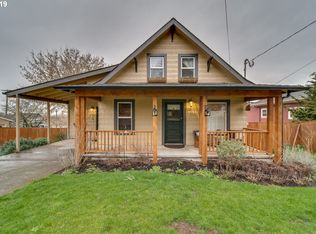Sold
$570,000
413 N 1st Ave, Ridgefield, WA 98642
3beds
2,086sqft
Residential, Single Family Residence
Built in 1920
6,534 Square Feet Lot
$559,600 Zestimate®
$273/sqft
$2,760 Estimated rent
Home value
$559,600
$526,000 - $593,000
$2,760/mo
Zestimate® history
Loading...
Owner options
Explore your selling options
What's special
Elegant, inviting and beautifully maintained. This home is just for you. Enter this home at your own pace, have a seat in the front patio deck and enjoy the views of your fully fenced front yard landcape. As you enter inside you will be greeted in the the family room where you will notice the engineered hardwood floors, wainscoting, a wood burning fireplace for those cozy nights and 9 foot ceilings. This home has been thoughtfully put together to combine the new and the olden times. Upgrades include: new electrical panel including new wires, new water line from the city main, new quartz counter tops, refinished kitchen cabinets, stainless steel appliances, new light fixtures as well as historic ones, farm style kitchen sink, upgraded range hood, two tiled bathrooms, refinished clawfoot tub, new heavy duty rear deck with pressure treated material and much much more. Don't forget to visit the hot tub, the garden boxes, the fire pit and the detached garage and workshop. This home shows pride in ownership. Come see for yourselves.
Zillow last checked: 8 hours ago
Listing updated: December 20, 2024 at 05:22am
Listed by:
Ricardo Rodriguez teamwa@rogprestige.com,
Realty One Group Prestige
Bought with:
Jessica Whalen, 21023730
Best Choice Realty LLC
Source: RMLS (OR),MLS#: 24079384
Facts & features
Interior
Bedrooms & bathrooms
- Bedrooms: 3
- Bathrooms: 2
- Full bathrooms: 2
- Main level bathrooms: 1
Primary bedroom
- Level: Lower
- Area: 240
- Dimensions: 12 x 20
Bedroom 2
- Level: Main
- Area: 110
- Dimensions: 11 x 10
Bedroom 3
- Level: Main
- Area: 110
- Dimensions: 10 x 11
Dining room
- Level: Main
- Area: 196
- Dimensions: 14 x 14
Kitchen
- Level: Main
Living room
- Level: Main
- Area: 252
- Dimensions: 14 x 18
Heating
- Forced Air, Heat Pump
Cooling
- Central Air
Appliances
- Included: Dishwasher, Disposal, Free-Standing Range, Free-Standing Refrigerator, Range Hood, Stainless Steel Appliance(s), Washer/Dryer, Electric Water Heater
- Laundry: Laundry Room
Features
- Ceiling Fan(s), High Ceilings, Quartz, Soaking Tub, Wainscoting, Pantry
- Flooring: Engineered Hardwood, Concrete
- Windows: Double Pane Windows, Wood Frames
- Basement: Daylight
- Number of fireplaces: 2
- Fireplace features: Wood Burning
Interior area
- Total structure area: 2,086
- Total interior livable area: 2,086 sqft
Property
Parking
- Total spaces: 1
- Parking features: On Street, Secured, Detached
- Garage spaces: 1
- Has uncovered spaces: Yes
Accessibility
- Accessibility features: Natural Lighting, Walkin Shower, Accessibility
Features
- Levels: Two
- Stories: 2
- Patio & porch: Deck
- Exterior features: Fire Pit, Raised Beds, Yard
- Fencing: Fenced
- Has view: Yes
- View description: River, Territorial
- Has water view: Yes
- Water view: River
Lot
- Size: 6,534 sqft
- Features: Gentle Sloping, SqFt 5000 to 6999
Details
- Additional structures: ToolShed, GarageWorkshop, Workshop
- Parcel number: 069378000
- Zoning: RLD-8
Construction
Type & style
- Home type: SingleFamily
- Architectural style: Craftsman
- Property subtype: Residential, Single Family Residence
Materials
- Wood Frame, Wood Siding
- Foundation: Slab
- Roof: Composition,Shingle
Condition
- Resale
- New construction: No
- Year built: 1920
Utilities & green energy
- Sewer: Public Sewer
- Water: Public
- Utilities for property: Cable Connected
Green energy
- Construction elements: Reclaimed Material
Community & neighborhood
Security
- Security features: Security Lights
Location
- Region: Ridgefield
- Subdivision: Abrams Addition
Other
Other facts
- Listing terms: Cash,Conventional,FHA,VA Loan
- Road surface type: Paved
Price history
| Date | Event | Price |
|---|---|---|
| 12/20/2024 | Sold | $570,000+0.9%$273/sqft |
Source: | ||
| 10/21/2024 | Pending sale | $564,999$271/sqft |
Source: | ||
| 10/15/2024 | Price change | $564,999-1.7%$271/sqft |
Source: | ||
| 9/27/2024 | Listed for sale | $575,000+82.5%$276/sqft |
Source: | ||
| 4/17/2020 | Sold | $315,000-3.1%$151/sqft |
Source: | ||
Public tax history
| Year | Property taxes | Tax assessment |
|---|---|---|
| 2024 | $3,857 +8.4% | $435,219 +1.7% |
| 2023 | $3,560 +6% | $427,829 +4.3% |
| 2022 | $3,359 +0.6% | $410,365 +13.5% |
Find assessor info on the county website
Neighborhood: 98642
Nearby schools
GreatSchools rating
- 8/10Union Ridge Elementary SchoolGrades: K-4Distance: 0.3 mi
- 6/10View Ridge Middle SchoolGrades: 7-8Distance: 2.7 mi
- 7/10Ridgefield High SchoolGrades: 9-12Distance: 2.2 mi
Schools provided by the listing agent
- Elementary: Union Ridge
- Middle: View Ridge
- High: Ridgefield
Source: RMLS (OR). This data may not be complete. We recommend contacting the local school district to confirm school assignments for this home.
Get a cash offer in 3 minutes
Find out how much your home could sell for in as little as 3 minutes with a no-obligation cash offer.
Estimated market value
$559,600


