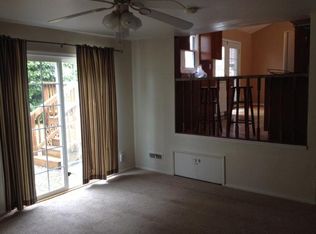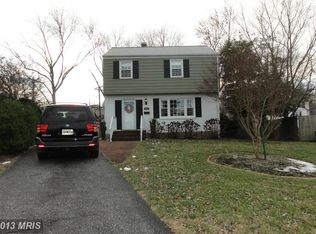Sold for $375,000
$375,000
413 N Hammonds Ferry Rd, Linthicum, MD 21090
3beds
1,580sqft
Single Family Residence
Built in 1960
6,344 Square Feet Lot
$375,900 Zestimate®
$237/sqft
$2,902 Estimated rent
Home value
$375,900
$350,000 - $406,000
$2,902/mo
Zestimate® history
Loading...
Owner options
Explore your selling options
What's special
Welcome to this three bedroom, one full and one half bathroom home boasting a fenced rear yard complete with an in-ground pool. Enter inside the foyer that offers two coat closets and a half bathroom. Off the foyer, the inviting family room has an accent beamed ceiling, a cozy brick wood-burning fireplace and sliding glass doors to the rear. Finishing this level is a utility room with laundry and additional storage space. Upstairs, the main level features an open-concept dining and living room with a tall vaulted cathedral ceiling and a bright bay window in the living area. The kitchen overlooks the family room below and includes a new stainless steel gas range and a new refrigerator/freezer. The top level hosts the three bedrooms and a full bathroom with a tiled tub-shower. The upper level also has a large crawl space closet that provides even more convenient storage. Enjoy spending time outside in the summer by the in-ground pool with a new pump, surrounded by a paver stone patio and a deck with a brick grill. Fully-fenced, the rear yard offers privacy and a storage shed that is perfect for storing your outdoor essentials and pool equipment. Convenient location minutes from 695 and 295, with quick access to 97, 895 and other commuter routes.
Zillow last checked: 8 hours ago
Listing updated: December 06, 2024 at 06:31am
Listed by:
Kristin Miller 443-506-9605,
Northrop Realty,
Co-Listing Agent: Mike Clevenger 443-463-4430,
Northrop Realty
Bought with:
Daniel McGhee, 594571
Homeowners Real Estate
Source: Bright MLS,MLS#: MDAA2095328
Facts & features
Interior
Bedrooms & bathrooms
- Bedrooms: 3
- Bathrooms: 2
- Full bathrooms: 1
- 1/2 bathrooms: 1
Basement
- Area: 0
Heating
- Forced Air, Natural Gas
Cooling
- Central Air, Electric
Appliances
- Included: Microwave, Dishwasher, Dryer, Exhaust Fan, Ice Maker, Oven/Range - Gas, Refrigerator, Washer, Water Dispenser, Water Heater, Gas Water Heater
- Laundry: Has Laundry, Lower Level
Features
- Cedar Closet(s), Ceiling Fan(s), Chair Railings, Dining Area, 9'+ Ceilings, Beamed Ceilings, Cathedral Ceiling(s), Dry Wall, High Ceilings, Vaulted Ceiling(s)
- Flooring: Carpet, Ceramic Tile, Laminate, Vinyl
- Doors: Sliding Glass, Storm Door(s)
- Windows: Bay/Bow, Casement, Double Pane Windows, Screens, Transom, Vinyl Clad
- Has basement: No
- Number of fireplaces: 1
- Fireplace features: Brick, Wood Burning
Interior area
- Total structure area: 1,580
- Total interior livable area: 1,580 sqft
- Finished area above ground: 1,580
- Finished area below ground: 0
Property
Parking
- Total spaces: 2
- Parking features: Asphalt, Driveway
- Uncovered spaces: 2
Accessibility
- Accessibility features: Other
Features
- Levels: Multi/Split,Three
- Stories: 3
- Patio & porch: Deck, Patio
- Exterior features: Lighting, Flood Lights, Rain Gutters, Storage, Sidewalks
- Has private pool: Yes
- Pool features: Fenced, Filtered, In Ground, Private
- Fencing: Privacy,Back Yard,Wood
Lot
- Size: 6,344 sqft
- Features: Rear Yard
Details
- Additional structures: Above Grade, Below Grade
- Parcel number: 020514712584300
- Zoning: R5
- Special conditions: Standard
Construction
Type & style
- Home type: SingleFamily
- Property subtype: Single Family Residence
Materials
- Brick, Vinyl Siding
- Foundation: Other
- Roof: Shingle
Condition
- New construction: No
- Year built: 1960
Utilities & green energy
- Sewer: Public Sewer
- Water: Public
Community & neighborhood
Location
- Region: Linthicum
- Subdivision: Crestwood
Other
Other facts
- Listing agreement: Exclusive Right To Sell
- Ownership: Fee Simple
Price history
| Date | Event | Price |
|---|---|---|
| 2/14/2025 | Sold | $375,000$237/sqft |
Source: Public Record Report a problem | ||
| 12/6/2024 | Sold | $375,000$237/sqft |
Source: | ||
| 11/5/2024 | Contingent | $375,000$237/sqft |
Source: | ||
| 11/2/2024 | Price change | $375,000-6.3%$237/sqft |
Source: | ||
| 10/10/2024 | Listed for sale | $400,000+47.1%$253/sqft |
Source: | ||
Public tax history
| Year | Property taxes | Tax assessment |
|---|---|---|
| 2025 | -- | $315,600 +5% |
| 2024 | $3,291 +5.6% | $300,533 +5.3% |
| 2023 | $3,117 +10.3% | $285,467 +5.6% |
Find assessor info on the county website
Neighborhood: 21090
Nearby schools
GreatSchools rating
- 3/10Overlook Elementary SchoolGrades: PK-5Distance: 0.6 mi
- 6/10Lindale Middle SchoolGrades: 6-8Distance: 1.2 mi
- 4/10North County High SchoolGrades: 9-12Distance: 1.9 mi
Schools provided by the listing agent
- District: Anne Arundel County Public Schools
Source: Bright MLS. This data may not be complete. We recommend contacting the local school district to confirm school assignments for this home.
Get a cash offer in 3 minutes
Find out how much your home could sell for in as little as 3 minutes with a no-obligation cash offer.
Estimated market value$375,900
Get a cash offer in 3 minutes
Find out how much your home could sell for in as little as 3 minutes with a no-obligation cash offer.
Estimated market value
$375,900

