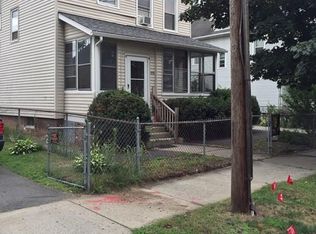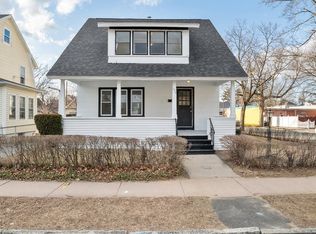What a GREAT BUY.....Why rent when you can buy this move in ready cape. Bright and sunny, spacious cape offers newer kitchen cabinets, central air, hot forced air gas heat, partially finished basement which offers more possibilities maybe a game room or a family room. Inviting front porch, great for two rocking chairs and more. A backyard deck with a privately tucked in above ground pool. One car oversized garage and a car port, Huge back yard with low maintenance vinyl fencing.
This property is off market, which means it's not currently listed for sale or rent on Zillow. This may be different from what's available on other websites or public sources.

