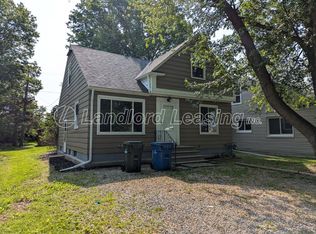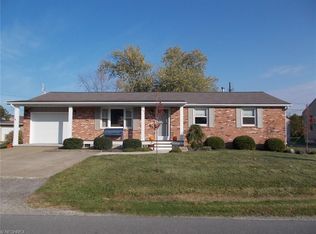This charming and spacious 3-bedroom home offers comfort, character, and practical features throughout. Step into the inviting living room with a decorative fireplace mantle and unique foyer partition. The updated kitchen features modern gray cabinetry, new countertops, and low-maintenance vinyl plank flooring. Two bedrooms with closets and a full bath are located on the first floor, while the entire upstairs serves as a large third bedroomideal for a primary suite, guest space, or flex area. A bonus on the main floor is the generously sized laundry room with a second full bathroom that includes a walk-in shower. Outside, enjoy a covered rear patio and a large detached 2-car garage with plenty of room for vehicles and storage. Apply now or schedule your guided virtual tour on Landlord Leasing's website.
This property is off market, which means it's not currently listed for sale or rent on Zillow. This may be different from what's available on other websites or public sources.

