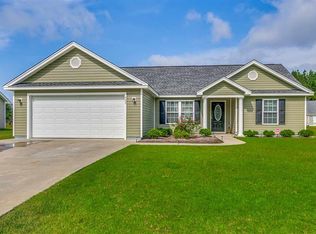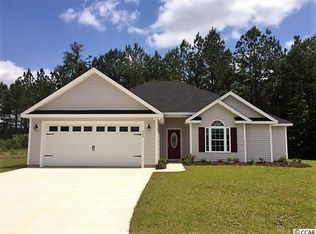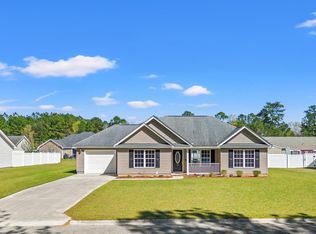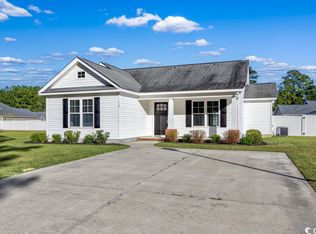New construction home. 4 Bedroom Holly Plan. Vaulted ceilings in family room and kitchen. Master bedroom has tray ceilings. Master bath includes garden tub, double shower, and walk in closet! Dining room has breakfast bar and bay window. Front porch and patio are also features on this home. Fourth bedroom could be used as a study/office. Kitchen has granite counter tops. Brokered And Advertised By: Sansbury Butler Properties Listing Agent: Caroline Dunn
This property is off market, which means it's not currently listed for sale or rent on Zillow. This may be different from what's available on other websites or public sources.




